




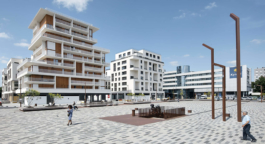
This building cluster is the result of the renovation project for the Franciades–Opéra neighbourhood, designed by the practice TVK. In the place of an open 80/80 m parking area, the urban project proposes a reinterpretation of the classic shopping street.
Rather than construct the buildings around the edge of the cluster, new mineral, pedestrian routes cross through it, logically reconnecting existing routes. The concept produces an archipelago of buildings, favouring a great deal of fluidity and creating a long row of shop fronts.
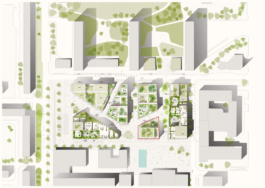
Mass plan
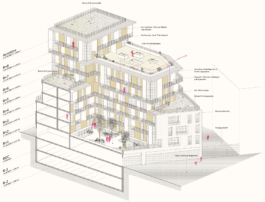
Axonometric section
Our building both initiates and announces the redevelopment of the neighbourhood, opposite the Massy opera house. Our starting point was to provide an interface between the redeveloped neighbourhood and existing operations. Our proposal explores the notion of “landscape building”. The morphology is a sculptural piece of vertically and horizontally graduating heights and levels, from the ground to the sky. As an extension of the public space, it emerges in strata, structuring and communicating with the esplanade and becoming a stand-out building for the neighbourhood. The considerable permeability of the public space is facilitated through an entirely retail-based ground floor, which creates porosity between the town centre, the heart of the neighbourhood, and surrounding buildings and parks.
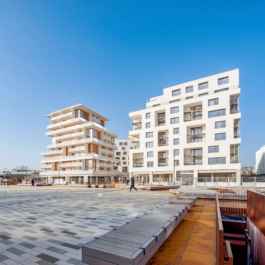
All the housing units enjoy generous outside space, the loggias stand on prefabricated deep horizontal bands of white concrete and are protected by shear walls in the same materials. These prefabricated elements vary in thickness, whether straight or inclined, for a more sensitive overall interpretation. The main body of the building, the backdrop to the loggias, is clad in trifold solid wood, lending a welcoming, pleasant and domestic atmosphere when seen from outside. The double-height living rooms are located at the corners of the building, offering a 180° view. The result is a pared-back, elegant piece of architecture and desirable outside spaces for people to make their own. Each maisonette apartment offers double-height voids and is organised within large suspended loggias.
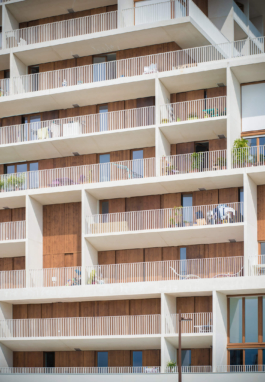

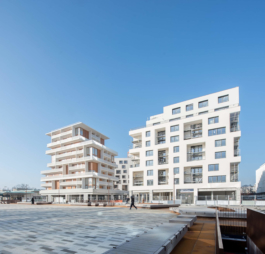
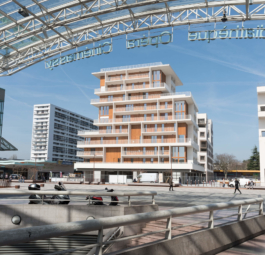
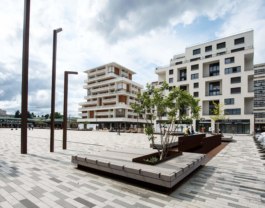
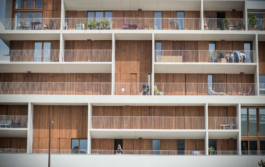
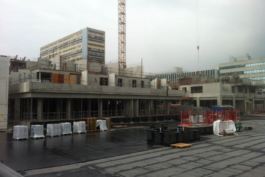
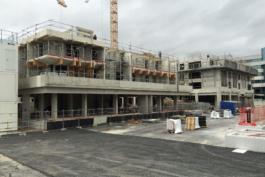
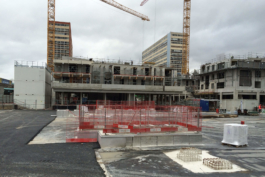
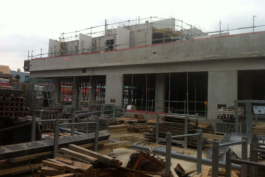
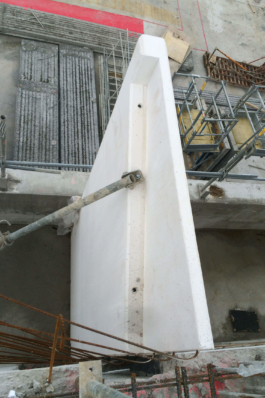
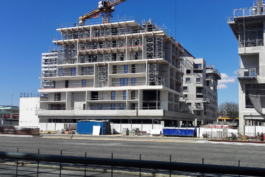
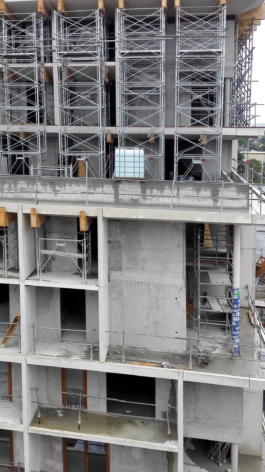
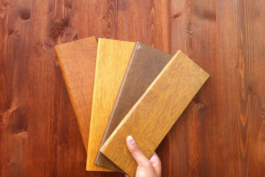
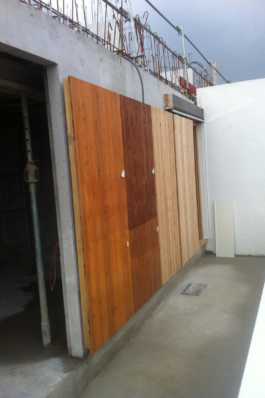
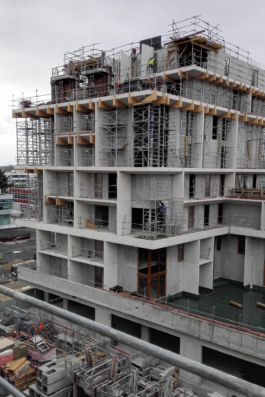
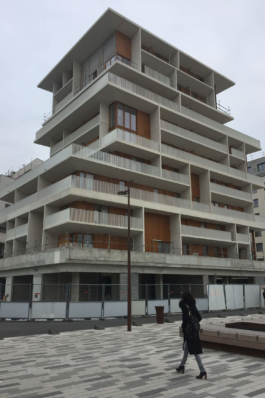
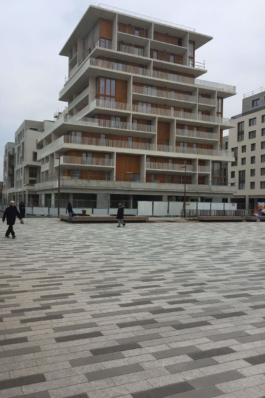
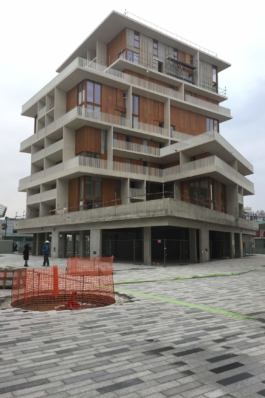
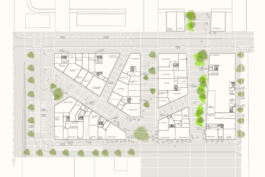
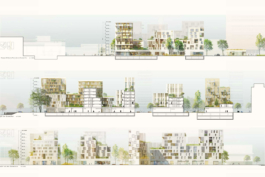
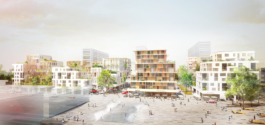
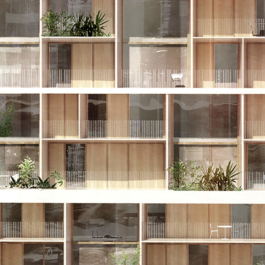
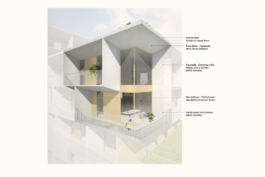
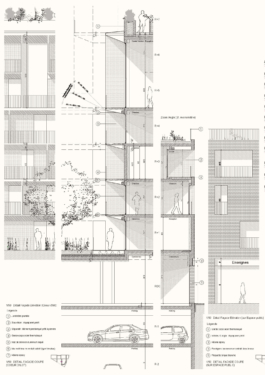
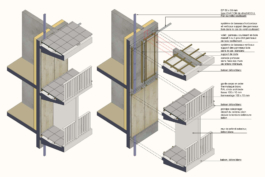
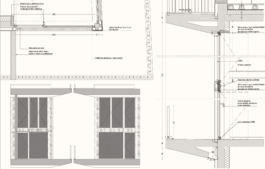
Related projects
Residence for researchers
The market rock
A reluctant icon, the mansail of the Ile de Nantes

This building cluster is the result of the renovation project for the Franciades–Opéra neighbourhood, designed by the practice TVK. In the place of an open 80/80 m parking area, the urban project proposes a reinterpretation of the classic shopping street.
Architect Tom darmon Architecture
|
client NEXITY APOlLONIA - SODES |
urban planner tvk |
program 105 LOGEMENTS ET COMMERCES (2 lots) |
Surface 10 079 M² SDP
|
Cost 10.5 M€ HT
|
status Completed in 2017 |
Global Ingineer nexity
|
Rather than construct the buildings around the edge of the cluster, new mineral, pedestrian routes cross through it, logically reconnecting existing routes. The concept produces an archipelago of buildings, favouring a great deal of fluidity and creating a long row of shop fronts.

Mass plan

Axonometric section
Our building both initiates and announces the redevelopment of the neighbourhood, opposite the Massy opera house. Our starting point was to provide an interface between the redeveloped neighbourhood and existing operations. Our proposal explores the notion of “landscape building”. The morphology is a sculptural piece of vertically and horizontally graduating heights and levels, from the ground to the sky. As an extension of the public space, it emerges in strata, structuring and communicating with the esplanade and becoming a stand-out building for the neighbourhood. The considerable permeability of the public space is facilitated through an entirely retail-based ground floor, which creates porosity between the town centre, the heart of the neighbourhood, and surrounding buildings and parks.

All the housing units enjoy generous outside space, the loggias stand on prefabricated deep horizontal bands of white concrete and are protected by shear walls in the same materials. These prefabricated elements vary in thickness, whether straight or inclined, for a more sensitive overall interpretation. The main body of the building, the backdrop to the loggias, is clad in trifold solid wood, lending a welcoming, pleasant and domestic atmosphere when seen from outside. The double-height living rooms are located at the corners of the building, offering a 180° view. The result is a pared-back, elegant piece of architecture and desirable outside spaces for people to make their own. Each maisonette apartment offers double-height voids and is organised within large suspended loggias.



























Related projects
Residence for researchers
The market rock
A reluctant icon, the mansail of the Ile de Nantes