




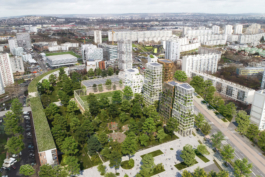
In close proximity to Asnières-Courtilles metro station, the multi-sport centre comprising the Esposito swimming pool, the Courtilles skating rink and the tennis stadium formed a trapezium that was not readily accessible. Limited to the east by the D19 B-road that forms the edge of the town of Gennevilliers, to the west and the north, the site became hermetic with the presence of the cross-shaped building on allée Soufflot.
Architect Tom darmon Architecture (mandataire) & jean baptiste pietri architectes
| |
client emerige résidentiel, vinci immobilier résidentiel, adim, keyden
| |
program 300 logements collectifs, patinoire, centre de loisirs, école et parking
| |
Surface 24 000² sdp | |
Cost 42m€ ht | |
status |
2019 competition
Structure, MEP, environmental, acoustics incet ingénierie |
Constructor vinci construction france |
Artist Factoid / Dallaporta |
Landscape base |
Costing vpeas |
Consultant |
bureau véritas
As part of the IMGP2 consultation, the Town of Asnières was questioning the future of the ageing Courtilles skating rink. It sought the construction of a new private facility funded by the creation of a maximum of 300 new housing units. Given the size and location of the site, the challenges were principally urban ones: to reconnect the site to the town of Asnières; recreate a frontage on the boulevard; generate a new centrality in the north of the town and facilitate the developments to the district that would take place through the next NPNRU (New National Urban Renovation Programme). In this sector of large ensemble constructions, with its varying urban forms, buildings were disorientated in relation to the street network. In response to this context, our masterplan reconnected with a tried-and-tested urbanity, aligning the buildings and facilities along the axes and creating interest at ground floor level to stimulate neighbourhood life.

Urban concept
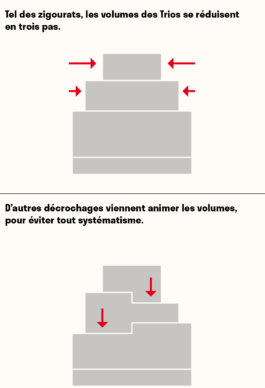
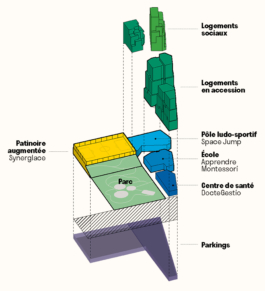
Architectural concept
Our project therefore included three buildings located along the boulevard, reconnecting these constructions to the street network and recreating an urban frontage. This approach offered a great sense of urban civility by distancing the new residential units from the existing ones on the other side of the site by over 100 m and preserving the views of both. The height of these new buildings is staggered from G+9 to G+15 in order to respond to the district’s urban context, which includes several towers in the nearby surroundings that rise to some 50 m. Each tower is terraced to ensure unencumbered views at any height. On a constant quest for specific solutions to the issue of housing and the post-Covid world, we are developing a project on systematising the quality of housing through work on the thickness of buildings, storage rooms, common areas – a verticalisation of the individual home.
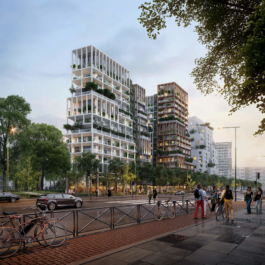
The new skating rink forms the heart of this layout and is located opposite the retained swimming pool in order to create a sports-based polarity. The building is encompassed in the raising of the park, which is picked up on and accentuated in the building’s interior architecture, where the concrete is honed like rock. The ensemble creates a sense of speleogenesis from within, and of resurgence from the public space. This creation of shelter cleared space for a large 2-hectare park at the heart of the project. This richly-planted green lung for the neighbourhood extends in a “telluric movement” as far as the football pitch on the roof of the skating rink and an esplanade that connects the overall project to the rest of the neighbourhood. As such, the entire park becomes a pathway between reinforced polarities.
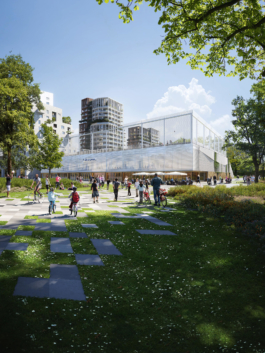
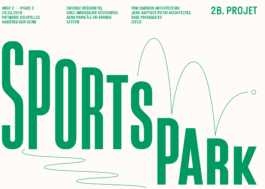
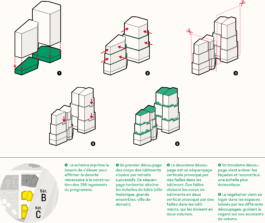
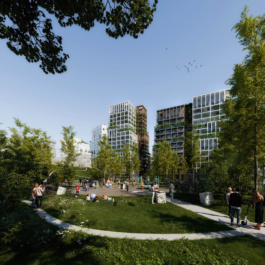

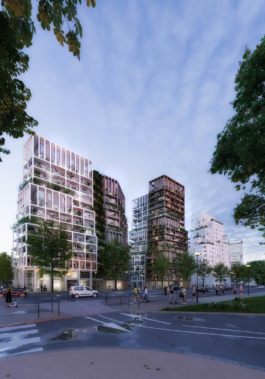

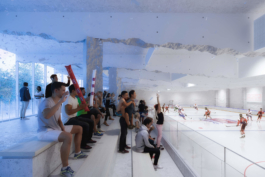

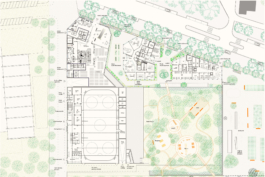

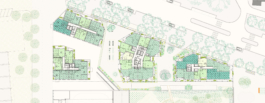
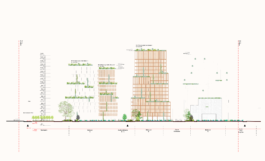
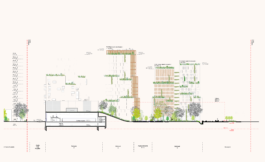
Related projects
The vetrotex sheds
The opera balconies
A reluctant icon the mansail of the Ile de Nantes

In close proximity to Asnières-Courtilles metro station, the multi-sport centre comprising the Esposito swimming pool, the Courtilles skating rink and the tennis stadium formed a trapezium that was not readily accessible. Limited to the east by the D19 B-road that forms the edge of the town of Gennevilliers, to the west and the north, the site became hermetic with the presence of the cross-shaped building on allée Soufflot.
Architect Tom darmon Architecture (mandataire) & jean baptiste pietri architectes
| |
client emerige résidentiel, vinci immobilier résidentiel, adim, keyden
| |
program 300 logements collectifs, patinoire, centre de loisirs, école et parking
| |
Surface 24 000² sdp | |
Cost 42m€ ht | |
status |
2019 competition
Structure, MEP, environmental, acoustics incet ingénierie |
Constructor vinci construction france |
Artist Factoid / Dallaporta |
Landscape base |
Costing vpeas |
Consultant |
bureau véritas
As part of the IMGP2 consultation, the Town of Asnières was questioning the future of the ageing Courtilles skating rink. It sought the construction of a new private facility funded by the creation of a maximum of 300 new housing units. Given the size and location of the site, the challenges were principally urban ones: to reconnect the site to the town of Asnières; recreate a frontage on the boulevard; generate a new centrality in the north of the town and facilitate the developments to the district that would take place through the next NPNRU (New National Urban Renovation Programme). In this sector of large ensemble constructions, with its varying urban forms, buildings were disorientated in relation to the street network. In response to this context, our masterplan reconnected with a tried-and-tested urbanity, aligning the buildings and facilities along the axes and creating interest at ground floor level to stimulate neighbourhood life.

Urban concept

Architectural concept
Our project therefore included three buildings located along the boulevard, reconnecting these constructions to the street network and recreating an urban frontage. This approach offered a great sense of urban civility by distancing the new residential units from the existing ones on the other side of the site by over 100 m and preserving the views of both. The height of these new buildings is staggered from G+9 to G+15 in order to respond to the district’s urban context, which includes several towers in the nearby surroundings that rise to some 50 m. Each tower is terraced to ensure unencumbered views at any height. On a constant quest for specific solutions to the issue of housing and the post-Covid world, we are developing a project on systematising the quality of housing through work on the thickness of buildings, storage rooms, common areas – a verticalisation of the individual home.

The new skating rink forms the heart of this layout and is located opposite the retained swimming pool in order to create a sports-based polarity. The building is encompassed in the raising of the park, which is picked up on and accentuated in the building’s interior architecture, where the concrete is honed like rock. The ensemble creates a sense of speleogenesis from within, and of resurgence from the public space. This creation of shelter cleared space for a large 2-hectare park at the heart of the project. This richly-planted green lung for the neighbourhood extends in a “telluric movement” as far as the football pitch on the roof of the skating rink and an esplanade that connects the overall project to the rest of the neighbourhood. As such, the entire park becomes a pathway between reinforced polarities.














Related projects
The vetrotex sheds
The opera balconies
A reluctant icon the mansail of the Ile de Nantes