




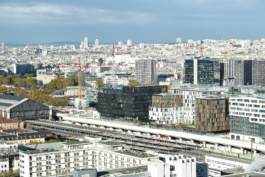
In the ZAC Rive Gauche, lot A9A2 is situated above the Austerlitz station railway tracks. In 2012, VINCI Immobilier, the landowner, along with SEMAPA and the Town Halls of Paris and the 13th arrondissement of Paris, organised a project management consultation for the construction of an office building.
Architect Tom darmon Architecture
|
client vinci immobilier |
Planner semapa |
program Offices, retails, company restaurant |
Surface 17 742 M² SDP
|
Cost 37 M€ HT
|
certifications BBC EFFINERGIE+ PARIS PLAN CLIMAT - HQE BREEAM VERY GOOd |
status Completed in 2017 |
Structure evp ingénierie
|
Right from our initial studies, the issue of the framework and thickness of the building was key to this project. A thickness of 40 m was recommended, with the slab above the railway standing on a 15 m framework. The practice made the radical decision to propose a traditional 18 m office framework. Meeting the challenges of business property and following the fundamental philosophy of the lot data sheet, this new direction turned out to be a winner.
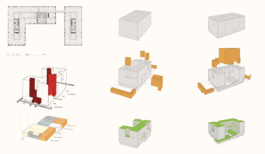
Architectural concept
The highly restricted programme required a perpetual quest for lightness; around a “forest garden”, the main U-shaped body was split into two parts, one clad in dark wood (pre-aged laminated timber) and the other in white aluminium (with a mineral-effect powder-coating). Terraces and balconies emerge from a series of setbacks and overhangs and protected or exposed spaces, echoed by the walkways that are projected out over a break on several levels, at once connecting and liberating each compartment. In a constant search for optical effects, the first skin structure is designed like a mirror, doubling the depth perception of the uprights. From inside the offices, these decorative elements lent a welcoming and protective quality.
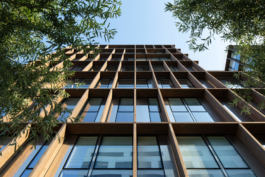
The rhythm of spaces and volumes, combined with this series of elements, lends the ensemble a sense of lightness, as well as offering users a workplace punctuated with surprises and waypoints. Another relationship between humans and their workplace is shaped; employees are greeted by the natural comfort of the human scale and dimension. The project is organised around a dual-aspect hall, in which a monumental staircase rises unimpeded to the top floor. The transparency of the hall and staircase, designed by the practice, offers views from the street onto the garden and Salpêtrière Hospital at every level of this vertical compartment..
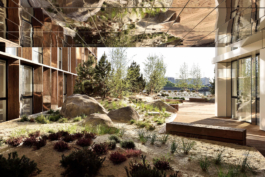

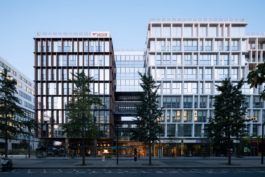
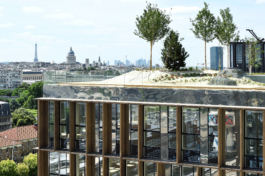
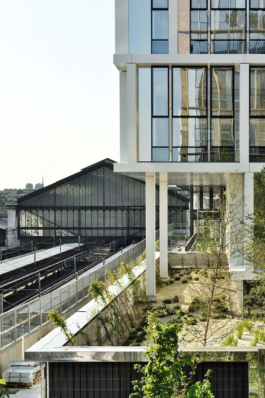
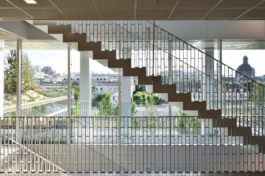
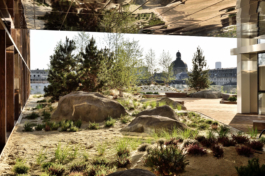
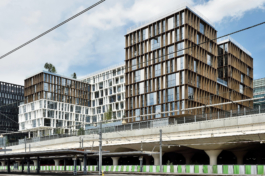
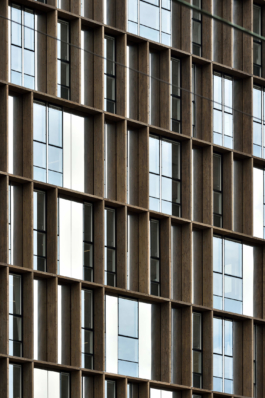
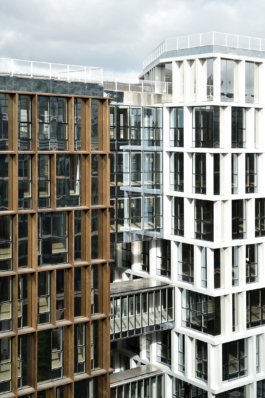
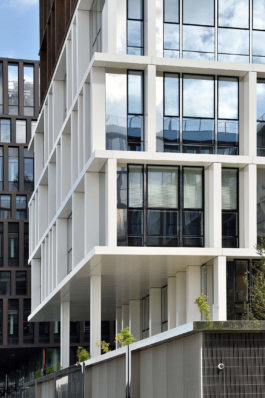
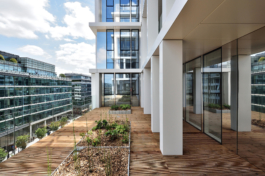
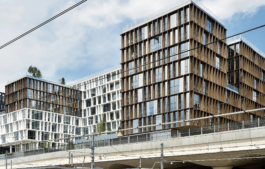
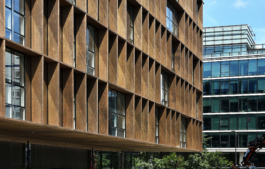
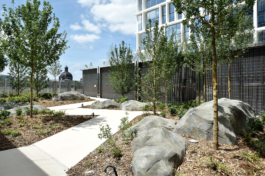
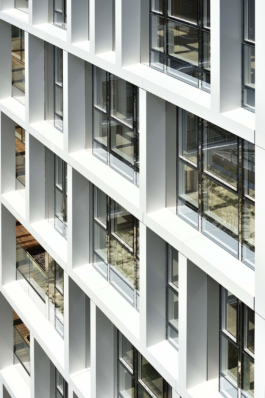
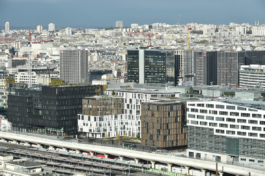
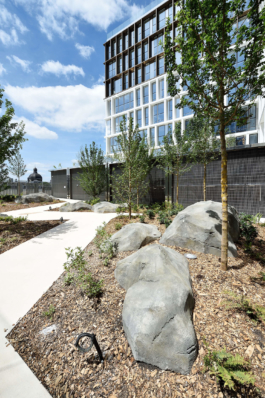
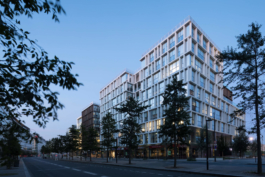
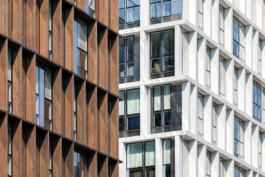
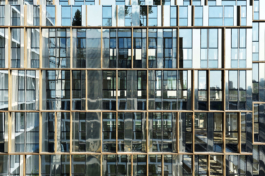
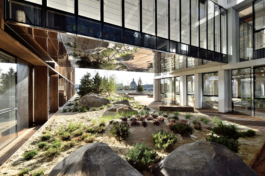
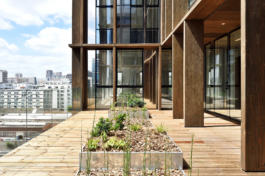
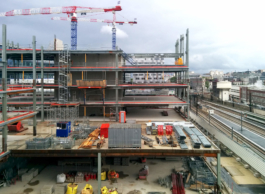
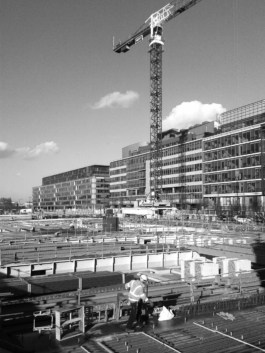
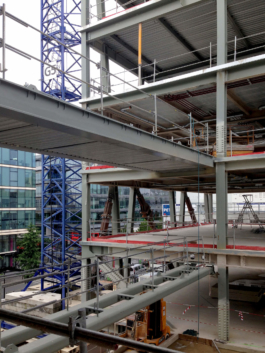
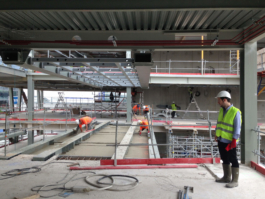
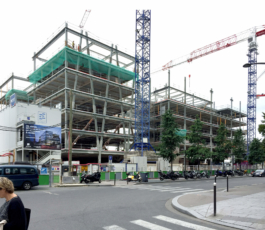
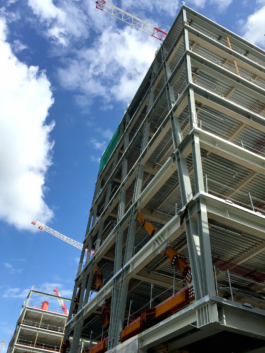
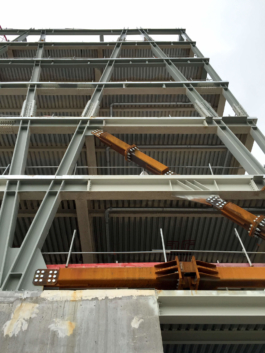
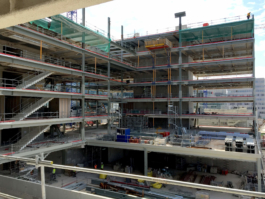
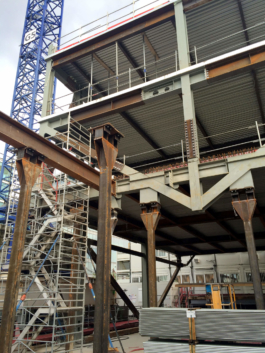
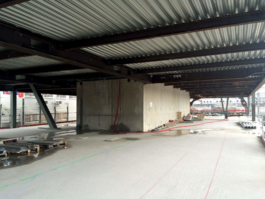
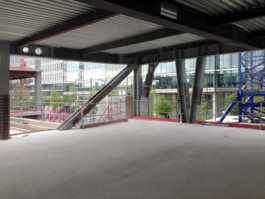
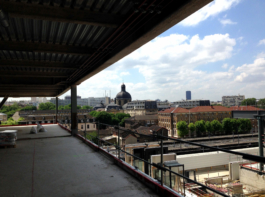
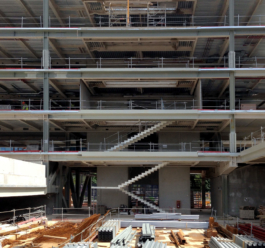
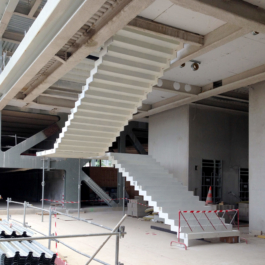
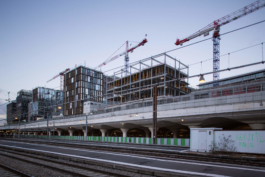
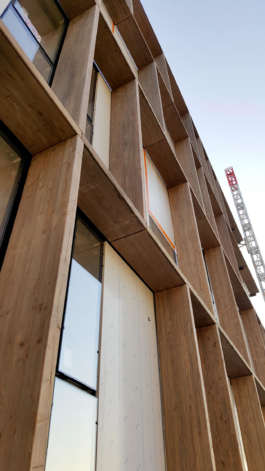
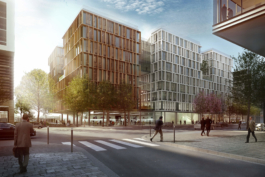
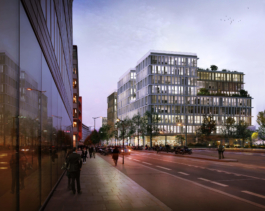
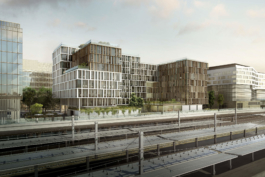
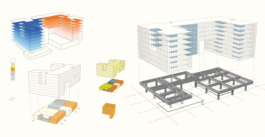
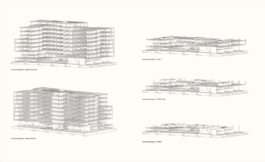
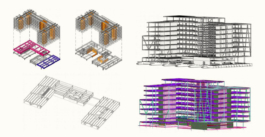
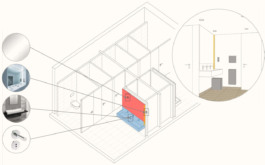
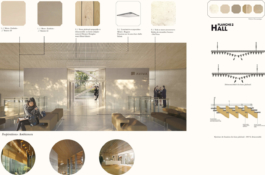
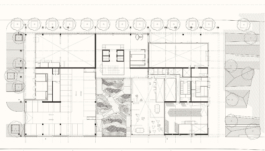
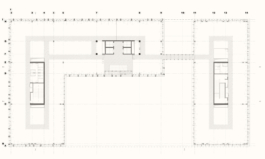
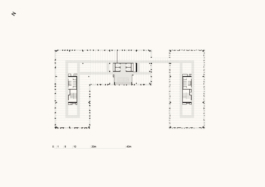
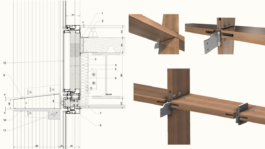
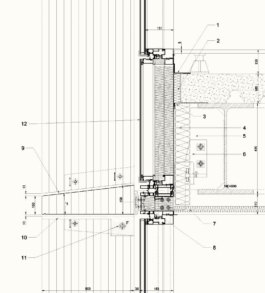
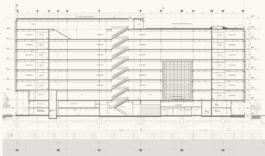
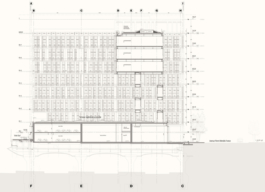
Related projects
INED, a standard yet supple building
THE MEMORY STRONGBOX
bâtiment voltaire, urban photophore

In the ZAC Rive Gauche, lot A9A2 is situated above the Austerlitz station railway tracks. In 2012, VINCI Immobilier, the landowner, along with SEMAPA and the Town Halls of Paris and the 13th arrondissement of Paris, organised a project management consultation for the construction of an office building.
Architect Tom darmon Architecture
|
client vinci immobilier |
Planner semapa |
program Offices, retails, company restaurant |
Surface 17 742 M² SDP
|
Cost 37 M€ HT
|
certifications BBC EFFINERGIE+ PARIS PLAN CLIMAT - HQE BREEAM VERY GOOd |
status Completed in 2017 |
Structure evp ingénierie
|
Right from our initial studies, the issue of the framework and thickness of the building was key to this project. A thickness of 40 m was recommended, with the slab above the railway standing on a 15 m framework. The practice made the radical decision to propose a traditional 18 m office framework. Meeting the challenges of business property and following the fundamental philosophy of the lot data sheet, this new direction turned out to be a winner.

The highly restricted programme required a perpetual quest for lightness; around a “forest garden”, the main U-shaped body was split into two parts, one clad in dark wood (pre-aged laminated timber) and the other in white aluminium (with a mineral-effect powder-coating). Terraces and balconies emerge from a series of setbacks and overhangs and protected or exposed spaces, echoed by the walkways that are projected out over a break on several levels, at once connecting and liberating each compartment. In a constant search for optical effects, the first skin structure is designed like a mirror, doubling the depth perception of the uprights. From inside the offices, these decorative elements lent a welcoming and protective quality.

The rhythm of spaces and volumes, combined with this series of elements, lends the ensemble a sense of lightness, as well as offering users a workplace punctuated with surprises and waypoints. Another relationship between humans and their workplace is shaped; employees are greeted by the natural comfort of the human scale and dimension. The project is organised around a dual-aspect hall, in which a monumental staircase rises unimpeded to the top floor. The transparency of the hall and staircase, designed by the practice, offers views from the street onto the garden and Salpêtrière Hospital at every level of this vertical compartment..






















































Related projects
INED
UN BÂTIMENT STANDARD HORS DU COMMUN
La fabrique
les nouveaux bureaux de l'emh
Voltaire building
locaux associatifs