




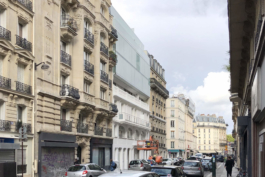
One of the few buildings constructed in Paris in 1917, in the middle of the First World War, is located at 122 rue Championnet in the 18th arrondissement of Paris. After its initial function as a workshop, it was used by an audiovisual company, as well as a few residential units.
. The programme sought to create 24 residential units in an existing building that, although not listed, would be overseen by the Commission du Vieux Paris advisory board. As such, the façade was preserved and integrated into the major restructuring of the project. Given the narrowness of the parcel, particularly at the back, it was theoretically impossible to accommodate the entire programme without leaving those around the courtyard with a blind wall.
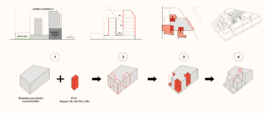
Architectural concept
Our key focus was on the judicious use of all the constraints in order that they might ultimately benefit our project. We backed a small courtyard onto each adjoining courtyard, thereby creating a good-sized shared courtyard. We made use of every gable end or blind wall, gently using the structure of party walls, seeking to reduce the impact of our work as much as possible. These alternating voids and solids are calibrated at a height to preserve principal views to the south façades only and secondary views to the north façades. Alternately “carving” these voids into the solid renders each home fully dual-aspect or even multi-aspect in some cases, wrapping around several successive courtyards. The elegance of our response lies in our treatment of the location at the back of the parcel. As the local urban masterplan allows for “right to light” openings only, we designed this façade in bands; more than just a trick or a treatment, a façade is there for residents to see, opening onto the courtyard for use by all the shared ownership properties. These strips of glass generate all the façades around the courtyard, their thickness matched by those of the balconies and other walls.
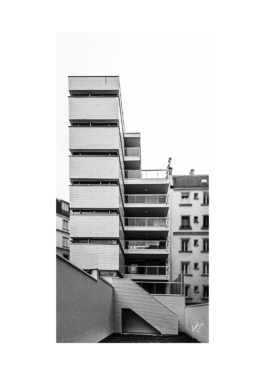
It seemed an obvious choice to retain the existing, street-side façade, with its remarkable style borrowed from Art Nouveau. The chassis were replaced by steel joinery in order to preserve the finesse of the traditional profiles, the render stripped and the brick simply repainted in a white that glows with youth. The new vertical extension should vanish, paying tribute to its setting by reflecting the sky and the façades opposite on rue Championnet, an effect made possible by a combination of rotating louvres, both protective and unobtrusive. This project is a wonderful exercise in reinterpretation and emulation, between the historic and the future contemporary, a meeting of two eras without anachronism, a simple marriage.
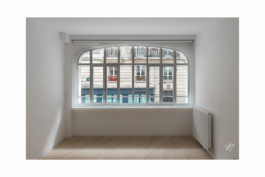

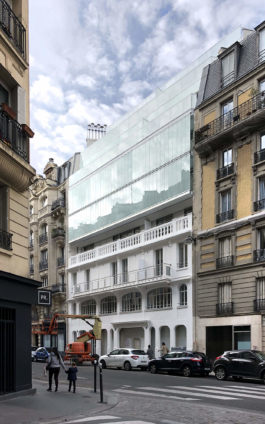
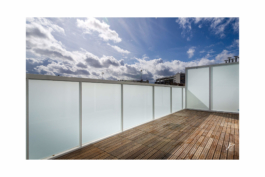

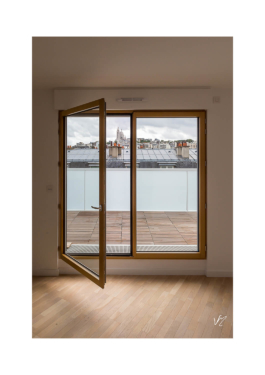
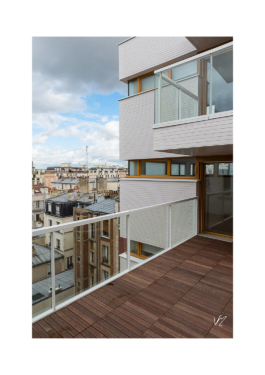
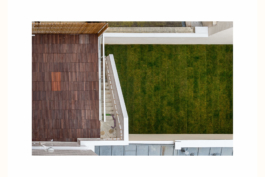
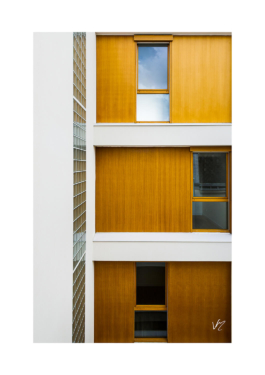
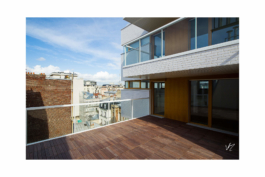
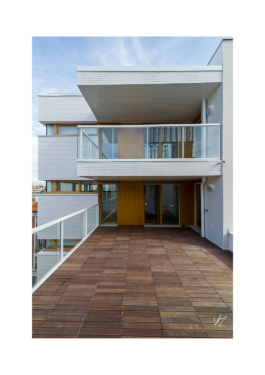
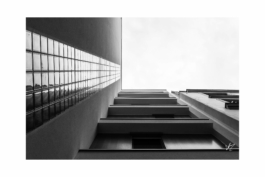
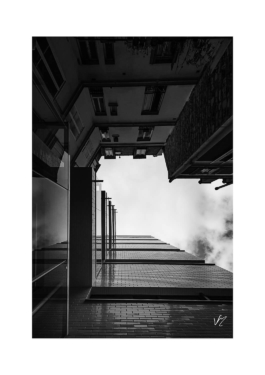
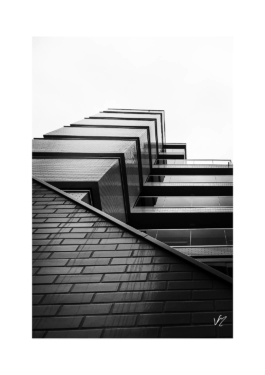
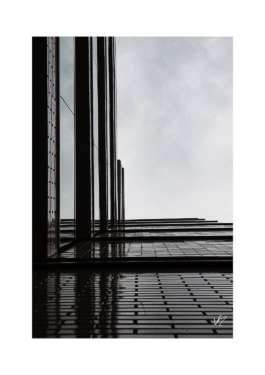

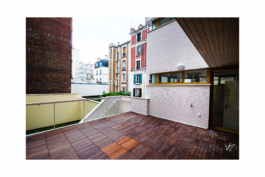
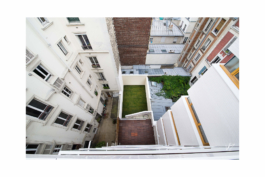
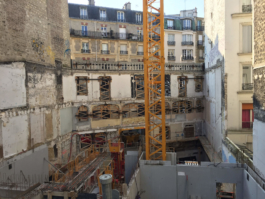
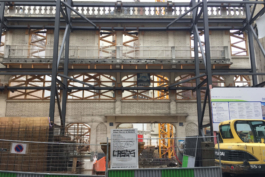
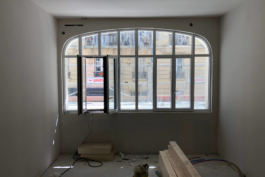
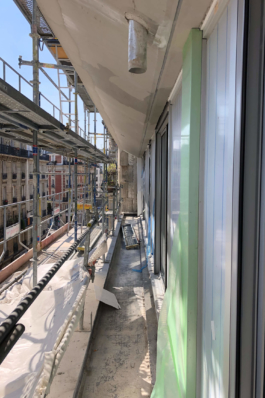
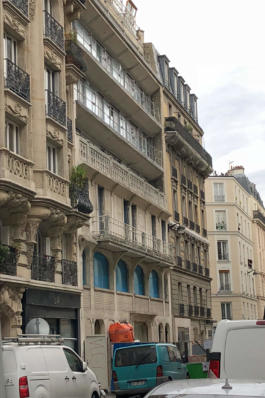
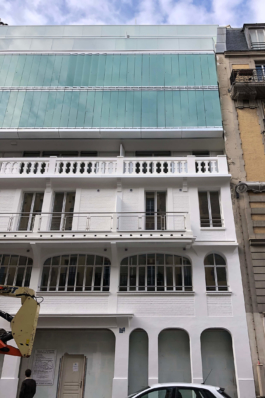
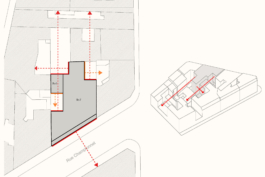
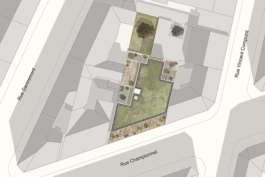
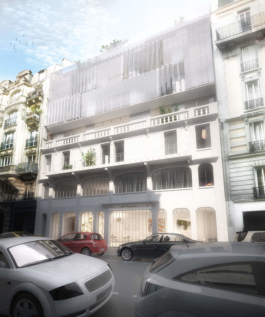
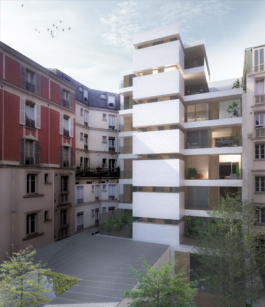
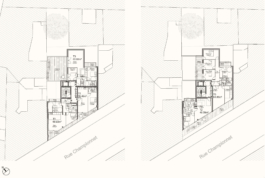
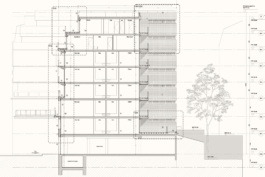
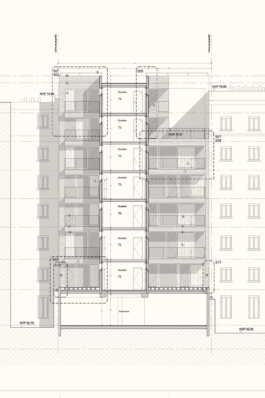
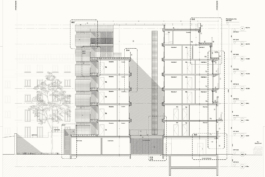
Related projects
A charming alleyway in belleville
The market rock
From cars to homes

One of the few buildings constructed in Paris in 1917, in the middle of the First World War, is located at 122 rue Championnet in the 18th arrondissement of Paris. After its initial function as a workshop, it was used by an audiovisual company, as well as a few residential units.
Architect Tom darmon Architecture
|
client bouygues immobilier |
program Réhabilitation, surélévation et extension de 24 logements |
Surface 1330 M² SDP
|
Cost 2,5 M€ HT
|
status Completed in 2017 |
Global Ingineer TEKHNE
| |
certifications nf logements Plan climat Paris |
. The programme sought to create 24 residential units in an existing building that, although not listed, would be overseen by the Commission du Vieux Paris advisory board. As such, the façade was preserved and integrated into the major restructuring of the project. Given the narrowness of the parcel, particularly at the back, it was theoretically impossible to accommodate the entire programme without leaving those around the courtyard with a blind wall.
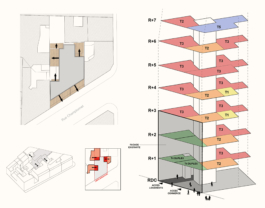
Our key focus was on the judicious use of all the constraints in order that they might ultimately benefit our project. We backed a small courtyard onto each adjoining courtyard, thereby creating a good-sized shared courtyard. We made use of every gable end or blind wall, gently using the structure of party walls, seeking to reduce the impact of our work as much as possible. These alternating voids and solids are calibrated at a height to preserve principal views to the south façades only and secondary views to the north façades. Alternately “carving” these voids into the solid renders each home fully dual-aspect or even multi-aspect in some cases, wrapping around several successive courtyards. The elegance of our response lies in our treatment of the location at the back of the parcel. As the local urban masterplan allows for “right to light” openings only, we designed this façade in bands; more than just a trick or a treatment, a façade is there for residents to see, opening onto the courtyard for use by all the shared ownership properties. These strips of glass generate all the façades around the courtyard, their thickness matched by those of the balconies and other walls.

It seemed an obvious choice to retain the existing, street-side façade, with its remarkable style borrowed from Art Nouveau. The chassis were replaced by steel joinery in order to preserve the finesse of the traditional profiles, the render stripped and the brick simply repainted in a white that glows with youth. The new vertical extension should vanish, paying tribute to its setting by reflecting the sky and the façades opposite on rue Championnet, an effect made possible by a combination of rotating louvres, both protective and unobtrusive. This project is a wonderful exercise in reinterpretation and emulation, between the historic and the future contemporary, a meeting of two eras without anachronism, a simple marriage.
































Related projects
belleville l'allée prolongée
The market rock
cardinal lemoine des logements d'exception