




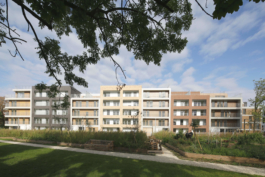
This vast 1.5-hectare site between the platforms of the Gare de Nanterre Ville and the avenue du Général Galliéni in Nanterre was the subject of a sensitive study by the practice Reichen et Robert that sought to enhance the value of this remarkable built heritage. The site is home to a building designed by the architect Albert Aubert in 1900, who wanted above all for it it “to be admired by all”..
Indeed, the attention to detail and ornamentation it boasts are bound to catch the eye of train passengers travelling on the Paris Saint Germain.The contemporary urban project comprises three lots, the first formed by the “Château” and the other two located on either side of the avenue, on the axis of the listed brick-and-stone building. The north lot was to accommodate a commercial property project, while our work focused on the second lot, a project of residential units for purchase; both lots are connected in terms of infrastructure by a shared private and public car park.
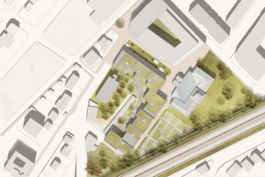
Mass plan
In no way deterred by the constraints imposed upon us – the local urban masterplan allows for a maximum of four storeys above ground level, the bogies create acoustic disturbances and the average density is very low – we had to rise to the challenge of designing a quintessential dense project of 120 residential units on a relatively tight plot. Regardless of the feasibility option, the density is significant, so we landed on a simple structure, with a relatively thick building shell along the public space but with numerous cores to enable each unit to be dual-aspect, which also enabled us to preserve the unique and generous planted volume behind.
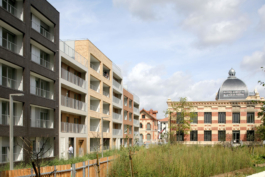
A great deal of care was putting into the cladding of the continuous, imposing building; we drew inspiration from the materiality of the Docteur Pierre building, made of stone and brick, proposing two materials: concrete and a variation of different bricks. The main body was then subdivided into sequences of around ten metres, corresponding to the widths of the recurrent sequences in the surrounding environment of the neighbourhood. Each sequence was clad alternatively with concrete and brick, the concrete in a single shade and the brick in three different ones. This combination of only two materials creates a great sense of diversity on a small scale – once again, a human scale. To protect against disturbance from the railways, full-length loggias have been permitted, pleasantly framing the generous outside spaces. It feels like being in a village; we recognise our own home and that of our neighbour, it passes the test. This project is perfectly in line with its context and related history and is an elegant response to the challenge of constructing densely while maintaining the ultimate standards for quality living.
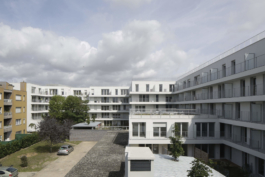
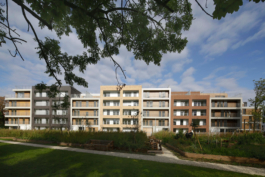

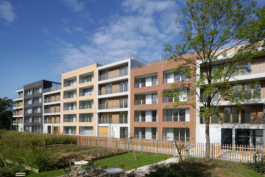
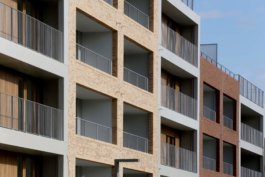
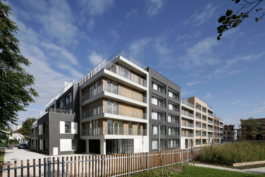
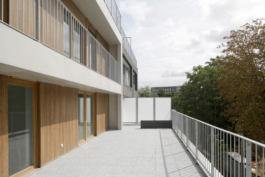
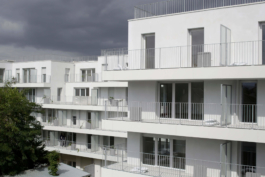
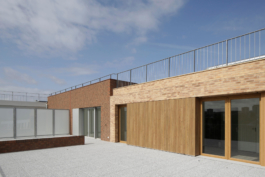
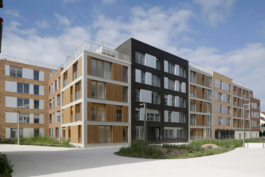
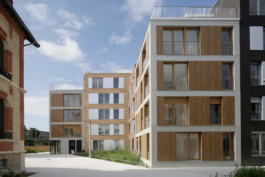
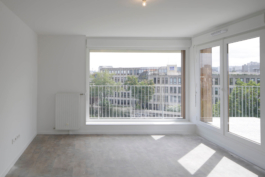
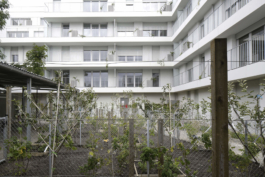
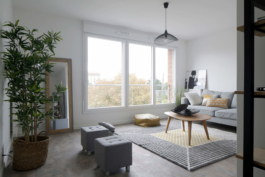
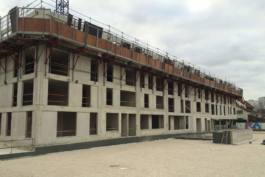
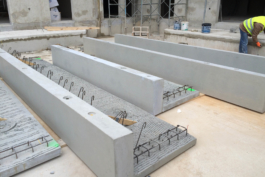
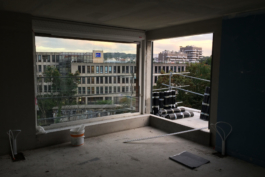
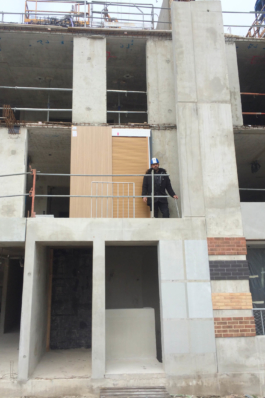
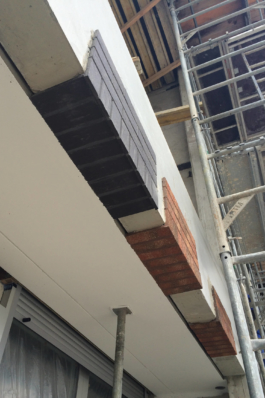
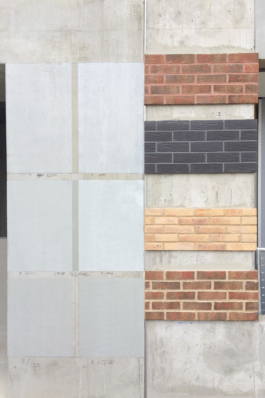
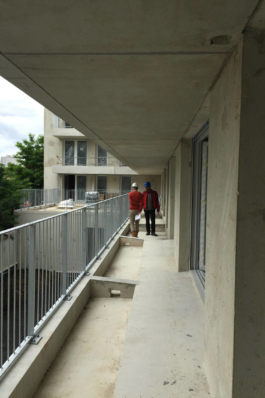
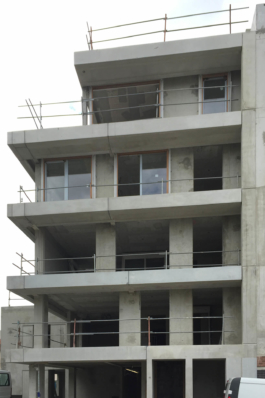
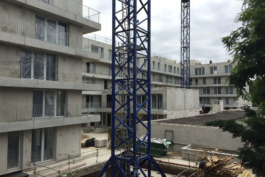
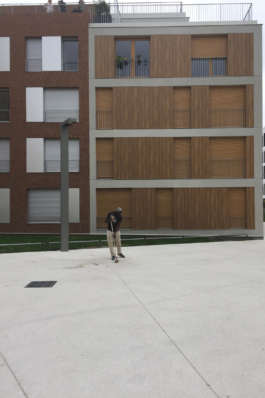
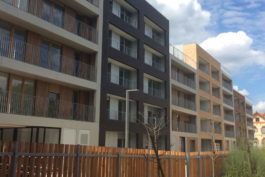
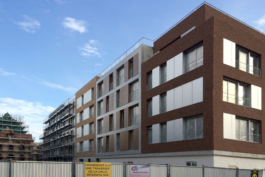
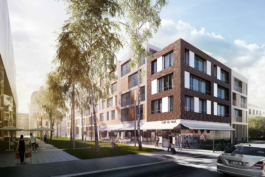
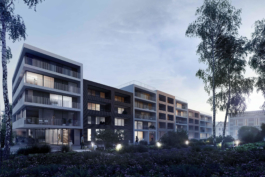
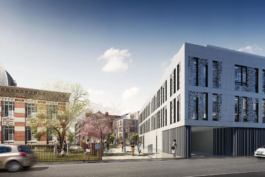

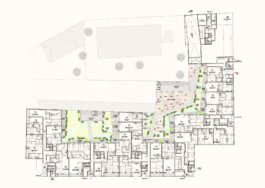
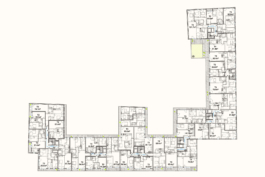


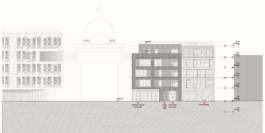
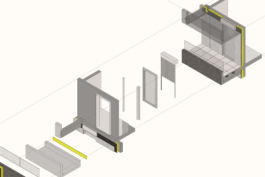
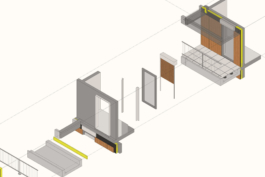
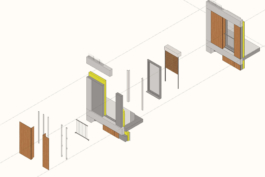
Related projects
les maisons de la galiotte
From cars to homes
The cascading homes

This vast 1.5-hectare site between the platforms of the Gare de Nanterre Ville and the avenue du Général Galliéni in Nanterre was the subject of a sensitive study by the practice Reichen et Robert that sought to enhance the value of this remarkable built heritage. The site is home to a building designed by the architect Albert Aubert in 1900, who wanted above all for it it “to be admired by all”..
Architect Tom darmon Architecture
|
client BOUYGUES IMMOBILIER |
Urbaniste Reichen & Robert & Associés |
program 127 logements (78 accession et 49 sociaux) et parking |
Surface 8800 M² SDP
|
Cost 12.6 M€ HT
|
status |
Global engineer arcoba
|
Indeed, the attention to detail and ornamentation it boasts are bound to catch the eye of train passengers travelling on the Paris Saint Germain.The contemporary urban project comprises three lots, the first formed by the “Château” and the other two located on either side of the avenue, on the axis of the listed brick-and-stone building. The north lot was to accommodate a commercial property project, while our work focused on the second lot, a project of residential units for purchase; both lots are connected in terms of infrastructure by a shared private and public car park.

Mass plan
In no way deterred by the constraints imposed upon us – the local urban masterplan allows for a maximum of four storeys above ground level, the bogies create acoustic disturbances and the average density is very low – we had to rise to the challenge of designing a quintessential dense project of 120 residential units on a relatively tight plot. Regardless of the feasibility option, the density is significant, so we landed on a simple structure, with a relatively thick building shell along the public space but with numerous cores to enable each unit to be dual-aspect, which also enabled us to preserve the unique and generous planted volume behind.

A great deal of care was putting into the cladding of the continuous, imposing building; we drew inspiration from the materiality of the Docteur Pierre building, made of stone and brick, proposing two materials: concrete and a variation of different bricks. The main body was then subdivided into sequences of around ten metres, corresponding to the widths of the recurrent sequences in the surrounding environment of the neighbourhood. Each sequence was clad alternatively with concrete and brick, the concrete in a single shade and the brick in three different ones. This combination of only two materials creates a great sense of diversity on a small scale – once again, a human scale. To protect against disturbance from the railways, full-length loggias have been permitted, pleasantly framing the generous outside spaces. It feels like being in a village; we recognise our own home and that of our neighbour, it passes the test. This project is perfectly in line with its context and related history and is an elegant response to the challenge of constructing densely while maintaining the ultimate standards for quality living.






































Related projects
les maisons de la galiotte
From cars to homes
The cascading homes