




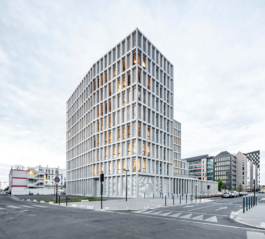
Dedicated to demographic research, the INED building on the Condorcet campus, in Aubervilliers’ new “City of Social Sciences” is above all a large-scale scientific cooperation project that therefore requires a contemporary and urban campus, a vector of synergies and national, European and global visibility.
Architect Tom darmon Architecture
|
client SERENDICITé, ADIM, CAMPUS CONDORCET |
Urban planner AGENCE ter |
program INSTITUT NATIONAL DES ÉTUDES DÉMOGRAPHIQUES, BUREAUX, RIE, SALLES DE SÉMINAIRES ET de FORMATIONS |
Surface 7354 M² SDP
|
Cost 15.6 M€ HT |
status |
Structure scyna
|
The ensemble is situated on a site with a long industrial history that has undergone a period of major revitalisation. The buildings for research and other programmes essential to campus life that have already been constructed have shaped a genuine university district. Green spaces and soft modes of transport feature prominently in the INED's project. Moulded to the public spaces, with research buildings facing one another and views through to the urban and green areas yet to be composed, the INED follows the main courtyard of the campus and the shaping of the garden to the west, recreating an alignment street-side. At the edge of cluster 2, it asserts its architectural identity by allowing the generosity of the surrounding landscaping to be expressed.
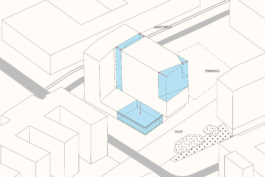
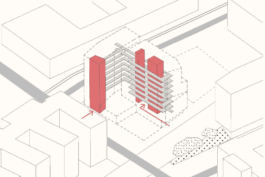
Volumétrie
Vertical circulation
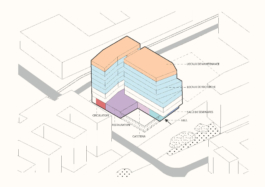
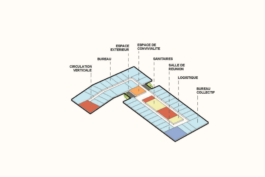
Program
Current level
The building features 7,300 m² of office space, organised so as to bring together lecturers and researchers in offices that can be de-partitioned. Each floor has its own “key spaces”, such as informal lounges, meeting rooms, breakout spaces, loggias and terraces that should enable researchers from different groups to make these pleasant spaces their own and come together in positive ways, promoting synergies and healthy intellectual competition. The ground floor has a 183-cover restaurant. The morphology of the project is designed to alleviate the solid quality of the programme’s volumes, introducing irregularities into a rigorous composition. The initial shell is divided by a break. The graduating levels modulate the morphology of the building with a series of folded volumes and alternating terraces. The volumes enter into a dialogue, creating plays of shadow, capturing the light and its subtle variations according to the time of day and the season. The building offers ideal working conditions, while the absence of technical constraints in the plan responds to the need for evolving and flexible spaces. The hatched form can accommodate façade elements in series and construct a variation of solids and voids.
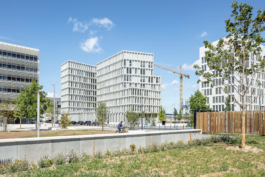
The façade is architectonic. It exposes the vibrant substance and thickness of the very pale, smooth and honed concrete to variations of light. Its organised constructive process, its stacking, is clearly perceptible. Constructed as part of a PPP, it is composed of load-bearing concrete elements that were precisely designed and prefabricated on site, taking account of the need for durability from the very first sketch. As the building has no air conditioning, the thickness of the columns, the location of the openings and the concealment system confers a sun-protection role on the façade. Each office has large external bay windows that bathe the spaces in dappled natural light. The quality of light and generosity of the dimensions make for workspaces that are conducive to concentration. At ground level, a garden opens onto the campus. Designed in reference to a cloister, this space is also dedicated to meditation, the comfort of the researchers, encounters and events organised by the INED.
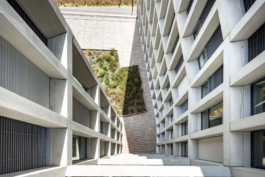

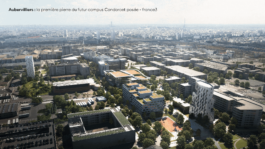
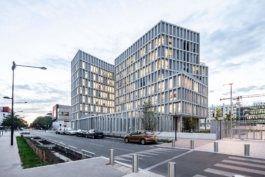

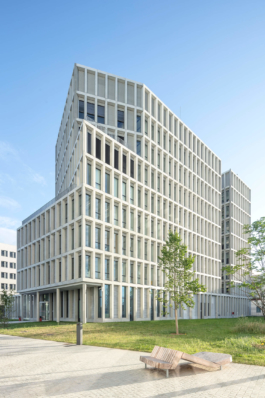

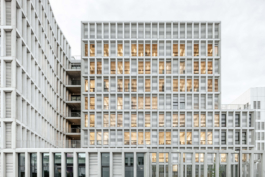
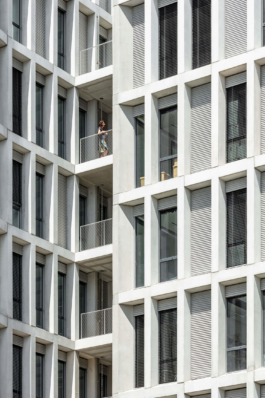
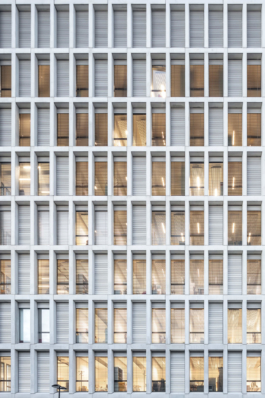
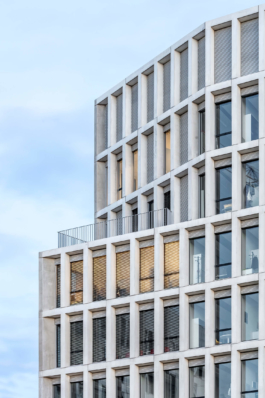
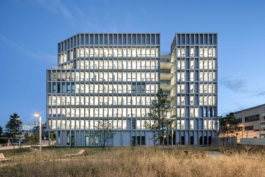
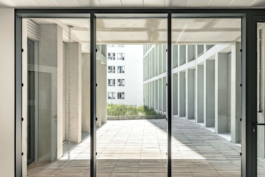
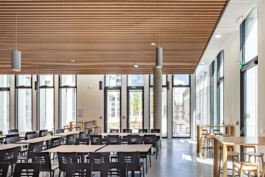
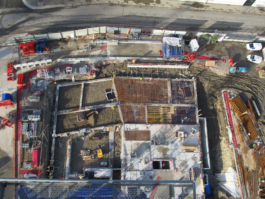
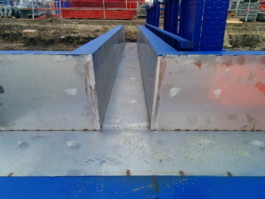
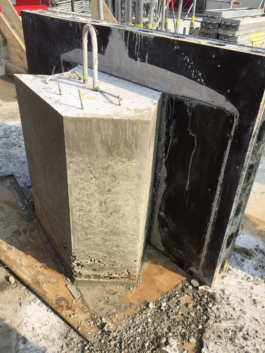
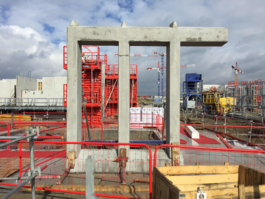
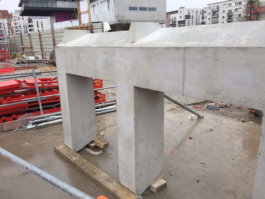
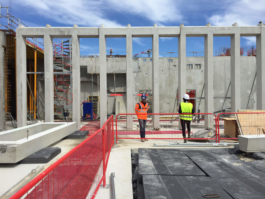
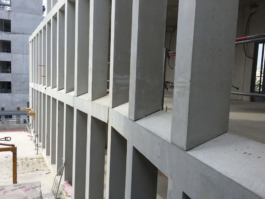
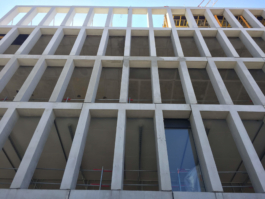
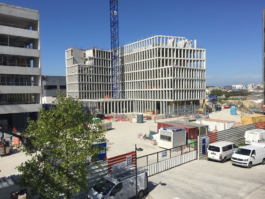
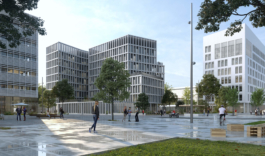
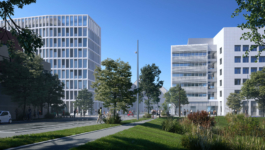
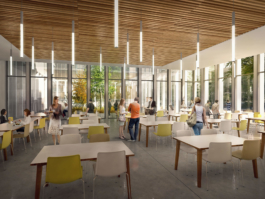
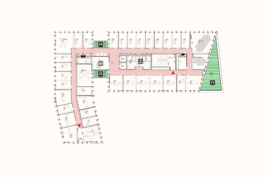
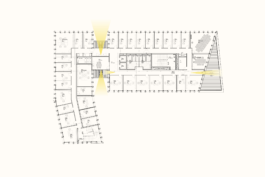
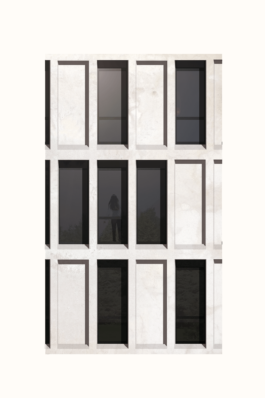
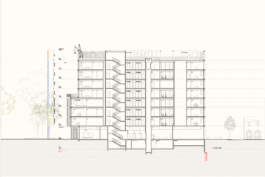
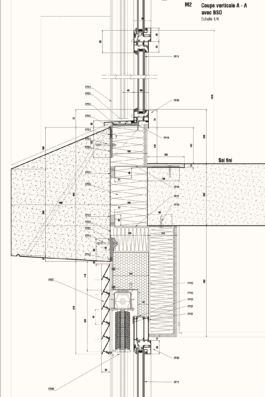
Related projects
elements, offices on a human scale
sportspark, urban logic
The vetrotex sheds

Dedicated to demographic research, the INED building on the Condorcet campus, in Aubervilliers’ new “City of Social Sciences” is above all a large-scale scientific cooperation project that therefore requires a contemporary and urban campus, a vector of synergies and national, European and global visibility.
Architect Tom darmon Architecture
|
client SERENDICITé, ADIM, CAMPUS CONDORCET |
Urban planner AGENCE ter |
program INSTITUT NATIONAL DES ÉTUDES DÉMOGRAPHIQUES, BUREAUX, RIE, SALLES DE SÉMINAIRES ET de FORMATIONS |
Surface 7354 M² SDP
|
Cost 15.6 M€ HT |
status |
Structure scyna
|
The ensemble is situated on a site with a long industrial history that has undergone a period of major revitalisation. The buildings for research and other programmes essential to campus life that have already been constructed have shaped a genuine university district. Green spaces and soft modes of transport feature prominently in the INED's project. Moulded to the public spaces, with research buildings facing one another and views through to the urban and green areas yet to be composed, the INED follows the main courtyard of the campus and the shaping of the garden to the west, recreating an alignment street-side. At the edge of cluster 2, it asserts its architectural identity by allowing the generosity of the surrounding landscaping to be expressed.

Volumétrie

Vertical circulation

Program

Current level
The building features 7,300 m² of office space, organised so as to bring together lecturers and researchers in offices that can be de-partitioned. Each floor has its own “key spaces”, such as informal lounges, meeting rooms, breakout spaces, loggias and terraces that should enable researchers from different groups to make these pleasant spaces their own and come together in positive ways, promoting synergies and healthy intellectual competition. The ground floor has a 183-cover restaurant. The morphology of the project is designed to alleviate the solid quality of the programme’s volumes, introducing irregularities into a rigorous composition. The initial shell is divided by a break. The graduating levels modulate the morphology of the building with a series of folded volumes and alternating terraces. The volumes enter into a dialogue, creating plays of shadow, capturing the light and its subtle variations according to the time of day and the season. The building offers ideal working conditions, while the absence of technical constraints in the plan responds to the need for evolving and flexible spaces. The hatched form can accommodate façade elements in series and construct a variation of solids and voids.

The façade is architectonic. It exposes the vibrant substance and thickness of the very pale, smooth and honed concrete to variations of light. Its organised constructive process, its stacking, is clearly perceptible. Constructed as part of a PPP, it is composed of load-bearing concrete elements that were precisely designed and prefabricated on site, taking account of the need for durability from the very first sketch. As the building has no air conditioning, the thickness of the columns, the location of the openings and the concealment system confers a sun-protection role on the façade. Each office has large external bay windows that bathe the spaces in dappled natural light. The quality of light and generosity of the dimensions make for workspaces that are conducive to concentration. At ground level, a garden opens onto the campus. Designed in reference to a cloister, this space is also dedicated to meditation, the comfort of the researchers, encounters and events organised by the INED.































Related projects
elements, offices on a human scale
sportspark, urban logic
The vetrotex sheds