




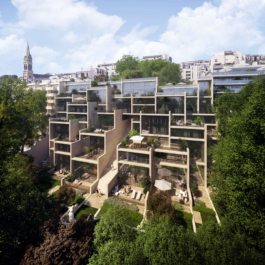
Saint-Cloud, to the west of Paris, is built on a hill overlooking the Seine, with tree-lined banks and the town’s majestic national park. It benefits from this verdant geography and magnificent views over Paris. Overlooked by its church spire, the steep narrow streets are home to gentle, picturesque and eclectic constructions that share a small scale and focus on quality.
The project plot on rue Dailly slopes steeply towards the Seine. The site is a haven of peace, home to a Napoleonic house set back from the street, which appears to rise up to the tops of the tall, ancient trees planted downhill to form a clearing. A small patch of woodland with a soothing silence, in the middle of town, evoking a wonderful imaginary world. The site is a mini Saint-Cloud in itself.

Le maitre d’ouvrage souhaite densifier les constructions dans le plus grand respect du lieu et du quartier. La Mairie souhaite la conservation de la façade de la maison existante. L’enjeu est donc de se placer dans la continuité de la ville actuelle, des bâtiments existants et du paysage. Les bâtiments mitoyens du site sont de grandes dimensions, et ne répondent qu’à la dimension paysagère et métropolitaine. Ils vont chercher les vues et la lumière en hauteur en interceptant violemment la pente, créant des façades hautes et monumentales, sans relation avec leur site. Réaliser la surface demandée au programme, sur un terrain aussi exceptionnel que contraint, pose la question de la densité perçue et la manière de la rendre acceptable. Le projet, évidement orienté vers le paysage et les vues sur Paris s’inscrit de manière sensible dans son site et dans les continuités des villas clodoaldienne. Il concilie d’un côté la géographie, le grand paysage et la métropole et de l’autre, la ville de Saint-Cloud, la rue Dailly et le petit bois. Il transforme cette villa du XIXème siècle en un hameau de villas du XXIème siècle. Elle évoque la ville historique et restitue, de manière contemporaine, un petit Saint-Cloud, des villas en cascade.
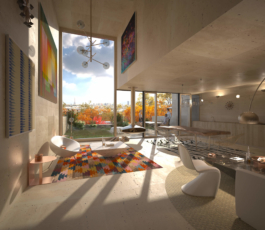
On the street, the project has to form and extension and contemporary enhancement of the preserved façade. Its lateral extensions come into alignment on the street and work in continuity with the neighbouring buildings. The project proposes an understated, restrained and composed character that restores cohesion between the existing buildings. The gradation of the building is contextual, supported by the contrasting materials. The contemporary reinterprets the old, lightness offsets solidity. The very high-quality outdoor spaces promote community living. They develop in sequence from the street: the entrance courtyard, a porch through the preserved façade, window-filled halls, a belvedere, a staircase in the topography overlooking the wood, connecting the little planted squares as far as the clearing. These pathways and places encourage an “architectural promenade” and reach as many units as possible directly from outside. These are homes that truly enjoy the qualities of individual and community living. Exceptional homes in Saint-Cloud.

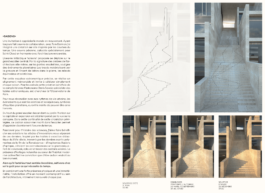
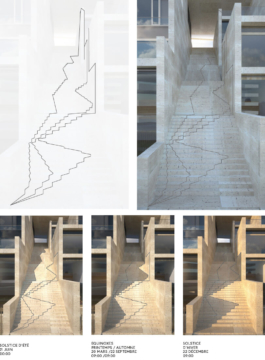
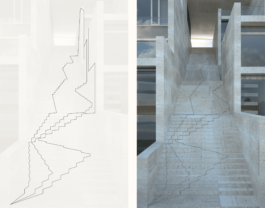
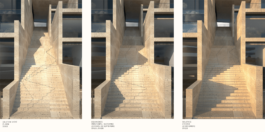
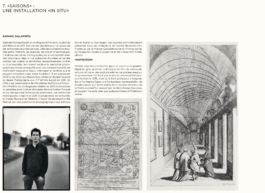
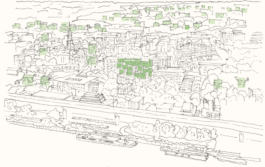
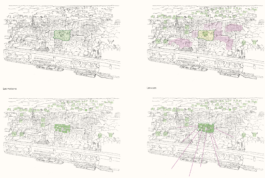
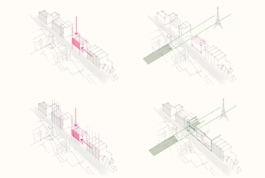
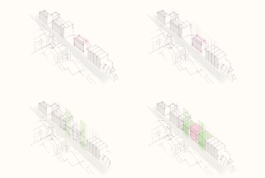
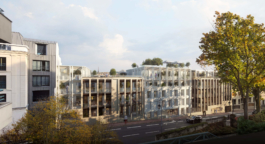


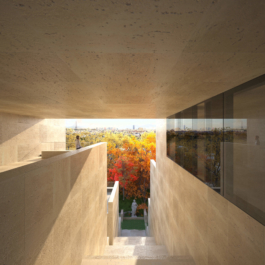

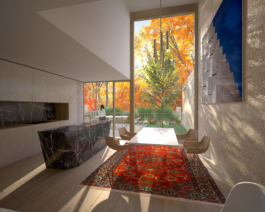
Related projects
les maisons de la galiotte
OG - media village
LE ROCHER DU MARCHé

Saint-Cloud, to the west of Paris, is built on a hill overlooking the Seine, with tree-lined banks and the town’s majestic national park. It benefits from this verdant geography and magnificent views over Paris. Overlooked by its church spire, the steep narrow streets are home to gentle, picturesque and eclectic constructions that share a small scale and focus on quality.
Architect Tom darmon Architecture
|
client esprimm |
program 64 maisons groupées et parkings |
Surface 4800 M² SDP
|
Cost 11.4 M€ HT
|
status 2019 competition |
Structure evp
|
The project plot on rue Dailly slopes steeply towards the Seine. The site is a haven of peace, home to a Napoleonic house set back from the street, which appears to rise up to the tops of the tall, ancient trees planted downhill to form a clearing. A small patch of woodland with a soothing silence, in the middle of town, evoking a wonderful imaginary world. The site is a mini Saint-Cloud in itself.
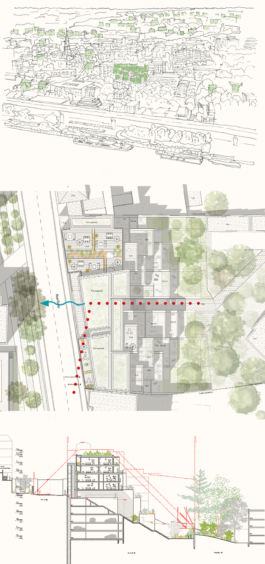
Le maitre d’ouvrage souhaite densifier les constructions dans le plus grand respect du lieu et du quartier. La Mairie souhaite la conservation de la façade de la maison existante. L’enjeu est donc de se placer dans la continuité de la ville actuelle, des bâtiments existants et du paysage. Les bâtiments mitoyens du site sont de grandes dimensions, et ne répondent qu’à la dimension paysagère et métropolitaine. Ils vont chercher les vues et la lumière en hauteur en interceptant violemment la pente, créant des façades hautes et monumentales, sans relation avec leur site. Réaliser la surface demandée au programme, sur un terrain aussi exceptionnel que contraint, pose la question de la densité perçue et la manière de la rendre acceptable. Le projet, évidement orienté vers le paysage et les vues sur Paris s’inscrit de manière sensible dans son site et dans les continuités des villas clodoaldienne. Il concilie d’un côté la géographie, le grand paysage et la métropole et de l’autre, la ville de Saint-Cloud, la rue Dailly et le petit bois. Il transforme cette villa du XIXème siècle en un hameau de villas du XXIème siècle. Elle évoque la ville historique et restitue, de manière contemporaine, un petit Saint-Cloud, des villas en cascade.

On the street, the project has to form and extension and contemporary enhancement of the preserved façade. Its lateral extensions come into alignment on the street and work in continuity with the neighbouring buildings. The project proposes an understated, restrained and composed character that restores cohesion between the existing buildings. The gradation of the building is contextual, supported by the contrasting materials. The contemporary reinterprets the old, lightness offsets solidity. The very high-quality outdoor spaces promote community living. They develop in sequence from the street: the entrance courtyard, a porch through the preserved façade, window-filled halls, a belvedere, a staircase in the topography overlooking the wood, connecting the little planted squares as far as the clearing. These pathways and places encourage an “architectural promenade” and reach as many units as possible directly from outside. These are homes that truly enjoy the qualities of individual and community living. Exceptional homes in Saint-Cloud.
















Related projects
les maisons de la galiotte
OG - media village
LE ROCHER DU MARCHé