




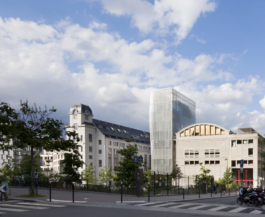
The Université Paris Diderot moved from the Jussieu site in 2007 to the new Quartier Rive Gauche in the 13th arrondissement of Paris, inside the Grand Moulins de Paris and the Halle aux Farines buildings. Located on either side of the Esplanade Pierre Vidal-Naquet that leads to the Seine, this remarkable piece of early 21st century industrial heritage was restructured by the architects Rudy Ricciotti and Nicolas Michelin respectively.
Architect Tom darmon Architecture
|
client unicité pour l'université paris diderot |
program Extension de locaux associatifs et culturels de l’université |
Surface 550 M² SDP
|
Cost 2.7 M€ HT
|
status Completed in 2011 |
Global Ingineer
|
. In 2008, the university began its second extension phase, completing the urban campus and finalising its relocation. Out of the various buildings to be redesigned, our practice was entrusted with designing a micro-tower to house the university’s new community and cultural spaces. The unique site is beautiful and restrictive in equal measure: a 160 m² (8 m x 20 m) notch cutting through the south-west corner of the Halle aux Farines, something that dates back to the original construction.

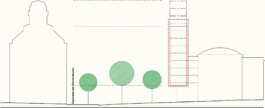
Urban integration
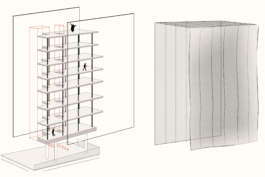
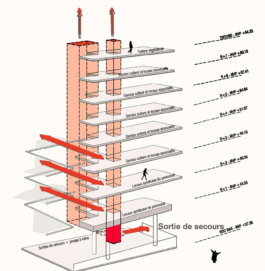
Double skin
Program
The new programme connects functionally to the existing programme of the Halle aux Farines, with the volume on the ground floor having to remain unobstructed for fire safety and evacuation reasons. The Halle aux Farines also boasts multiple series of horizontal and vertical mouldings on the façade. We chose to liberate the existing façade and further reduce the space we occupy: our proposal was to create a break between the Halle aux Farines and the Voltaire Building, reducing it to 102 m² (6 m x 17 m). This new space hit the mark, and we won the competition. The break has a range of qualities: a mutual respect between old and new, a slimming of the Voltaire micro-tower conferring Tokyo-esque proportions, and four façades on all floors, naturally conducive to its use. The mouldings on the Halle were kept intact.
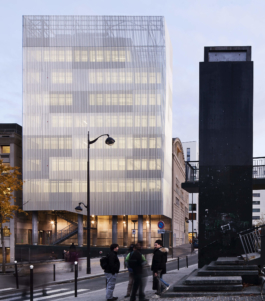
The only elements to cut through this break are three walkways that delicately connect the Voltaire Building to the Halle aux Farines. The Halle is completed by this lighthouse or control tower-style building for the Paris Diderot University. In order to reveal the full diaphanous glory of this extension, the Voltaire Building is clad in folder, perforated anodised aluminium. A single curve distorts the now-imperfect, oblong and feminine parallelepiped, allowing the aluminium to play with the light. The Voltaire Building remains a discreet observer during the day, while nightfall reveals its activity like an urban candlestick.
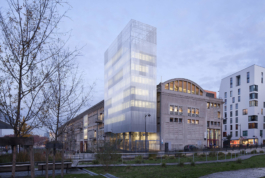

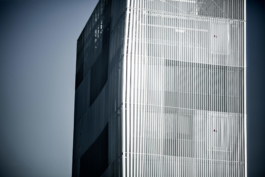
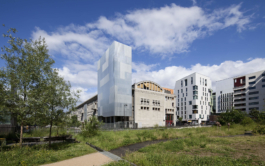
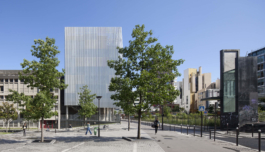
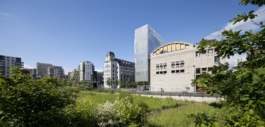
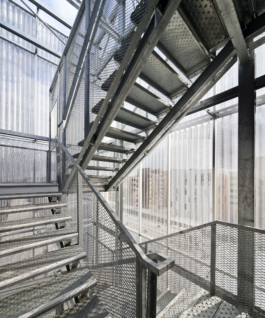
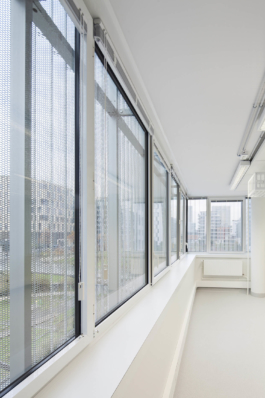
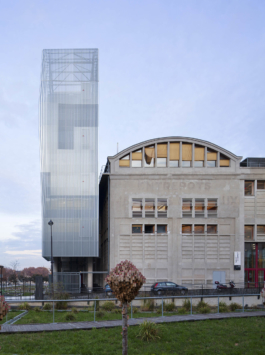
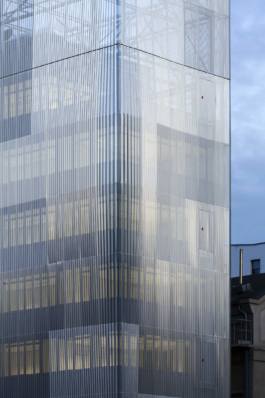
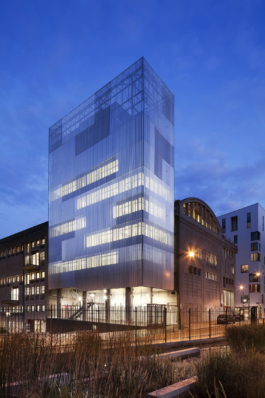

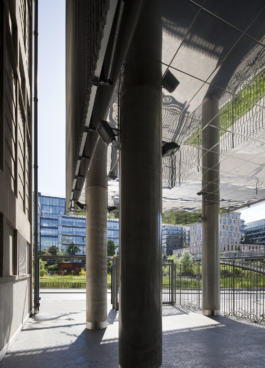
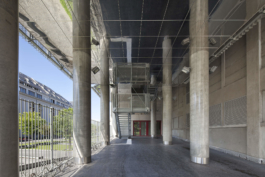
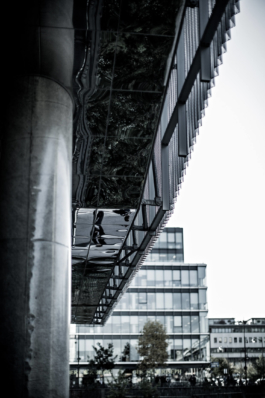

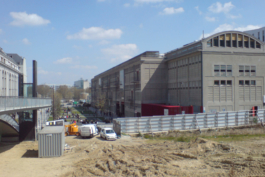
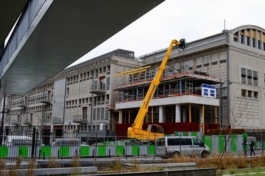
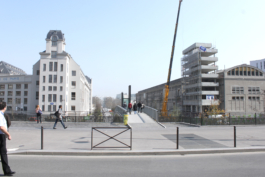
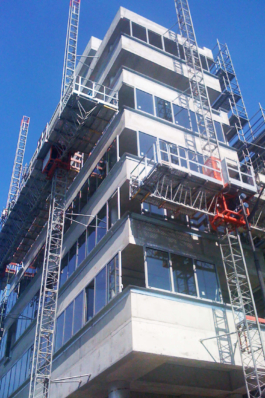
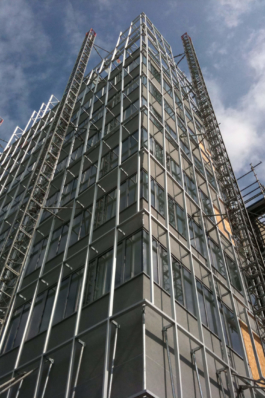
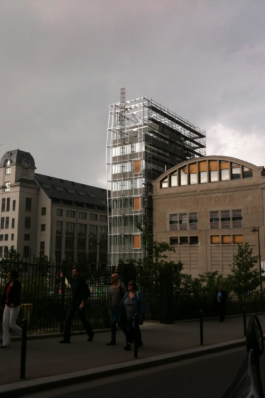
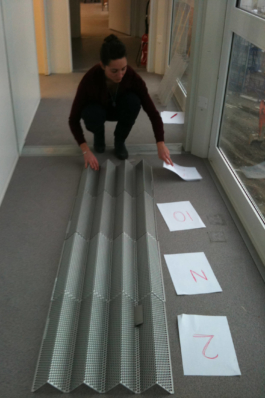
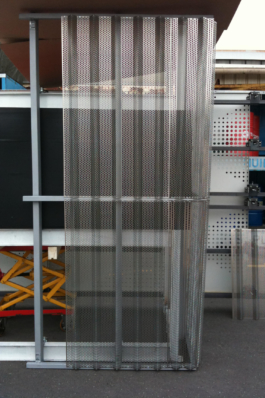
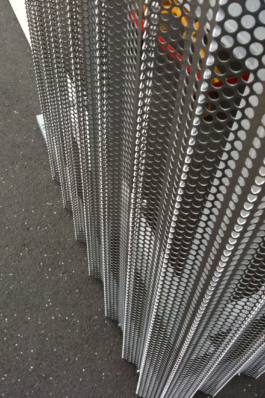
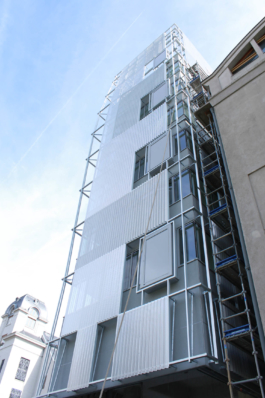
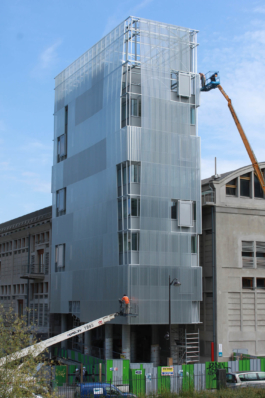
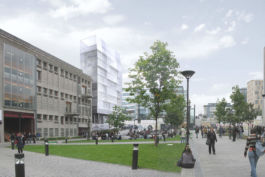
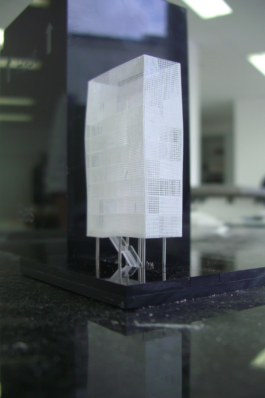
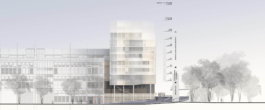
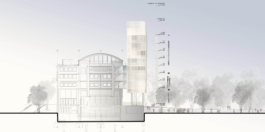
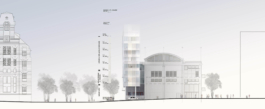
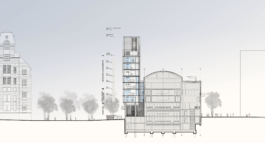
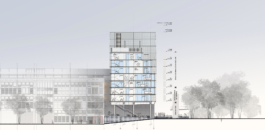
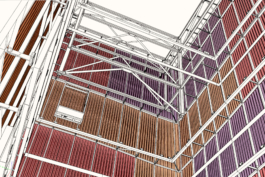
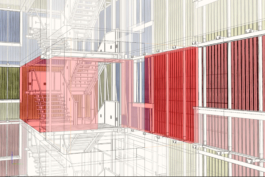
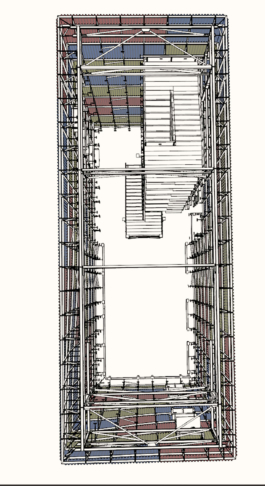
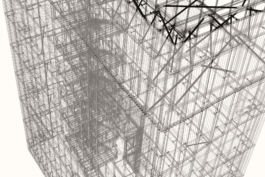
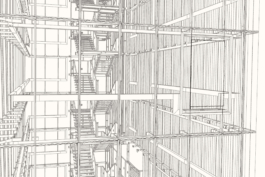
Related projects
THE MEMORY STRONGBOX
ACADEMIE FRATELLINI, the wooden hard drive
ined, a standard yet supple building

The Université Paris Diderot moved from the Jussieu site in 2007 to the new Quartier Rive Gauche in the 13th arrondissement of Paris, inside the Grand Moulins de Paris and the Halle aux Farines buildings. Located on either side of the Esplanade Pierre Vidal-Naquet that leads to the Seine, this remarkable piece of early 21st century industrial heritage was restructured by the architects Rudy Ricciotti and Nicolas Michelin respectively.
Architect Tom darmon Architecture
|
client unicité pour l'université paris diderot |
program Extension de locaux associatifs et culturels de l’université |
Surface 550 M² SDP
|
Cost 2.7 M€ HT
|
status Completed in 2011 |
Global Ingineer
|
. In 2008, the university began its second extension phase, completing the urban campus and finalising its relocation. Out of the various buildings to be redesigned, our practice was entrusted with designing a micro-tower to house the university’s new community and cultural spaces. The unique site is beautiful and restrictive in equal measure: a 160 m² (8 m x 20 m) notch cutting through the south-west corner of the Halle aux Farines, something that dates back to the original construction.


Urban integration

Double skin

Program
The new programme connects functionally to the existing programme of the Halle aux Farines, with the volume on the ground floor having to remain unobstructed for fire safety and evacuation reasons. The Halle aux Farines also boasts multiple series of horizontal and vertical mouldings on the façade. We chose to liberate the existing façade and further reduce the space we occupy: our proposal was to create a break between the Halle aux Farines and the Voltaire Building, reducing it to 102 m² (6 m x 17 m). This new space hit the mark, and we won the competition. The break has a range of qualities: a mutual respect between old and new, a slimming of the Voltaire micro-tower conferring Tokyo-esque proportions, and four façades on all floors, naturally conducive to its use. The mouldings on the Halle were kept intact.

The only elements to cut through this break are three walkways that delicately connect the Voltaire Building to the Halle aux Farines. The Halle is completed by this lighthouse or control tower-style building for the Paris Diderot University. In order to reveal the full diaphanous glory of this extension, the Voltaire Building is clad in folder, perforated anodised aluminium. A single curve distorts the now-imperfect, oblong and feminine parallelepiped, allowing the aluminium to play with the light. The Voltaire Building remains a discreet observer during the day, while nightfall reveals its activity like an urban candlestick.







































Related projects
THE MEMORY STRONGBOX
ACADEMIE FRATELLINI, the wooden hard drive
ined, a standard yet supple building