




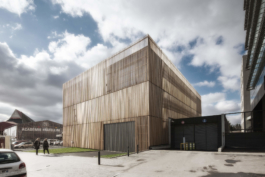
The Public Territorial Establishment of Plaine Commune has gradually been developing a dense network to disseminate and provide access to culture. With 23 media libraries and 3 library-buses, the Plaine Commune network enables users to consult a considerable wealth of documentation.
Architect Tom darmon Architecture
|
client communauté d'agglomération plaine commune |
program Office, archive, meeting room |
Surface 1562 M² SHOn
|
Cost 2,6 M€ HT
|
status Completed in 2012 |
Global engineer mtc
|
The geographic isolation of these fixed and mobile facilities required a dedicated tool for the distribution, supply and optimised management of these documentary resources. This is the role of the Plaine Commune Services Mutualisés des Médiathèques (Shared Media Library Services). The site was chosen: the site that would be home to this facility is shared with the Académie Fratellini, the first circus school in France. This pre-existing setting lends a warm, human-centric circus feel to the ensemble; wood reigns supreme, the remarkable work of the architect Patrick Bouchain, who received a special mention in the Equerre d’Argent prize for this project in 2003.
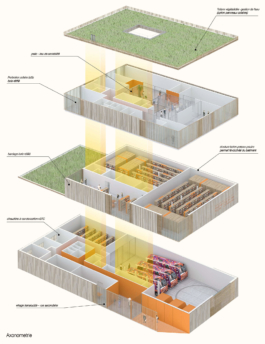
The planned media library server, the “RAM” of the network, functions like a hard drive, with the entry, storage, distribution and breakdown of data. Dedicated to flow and archive management, the administrative offices of these media libraries are organised around a patio on the second and top floors, away from view, and enjoy more comfortable working conditions with a direct link to the patio garden. This high position facilitates access to the archive storage below, while the first floor, organised entirely for storing different publications, has a standardised environment with controlled light and humidity levels. As the programme is not intended to accommodate the public, the technical installations, staff reception and garage for the library buses have been positioned on the ground floor. We were awarded the contract because our proposal included a turning plate for the library buses, located inside the building within our shell. This simple addition drastically reduced operating costs as only one driver is needed to manoeuvre the vehicles, as opposed to the two previously required according to the programme.
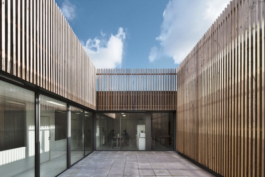
As wood already had a significant presence with the Académie Fratellini, we naturally wanted to make a connection by using the same material. Wood is a fragile and changeable substance. The ambition of our programme is connected to a notion of introversion and distribution of data, the idea of a hard drive. The building's façade is designed like a wooden monolith with open-joint cladding, a wooden radiator, and since wood changes over time, it has been fully exposed in order to evolve in an even, controlled way, ageing alongside the wood of the Académie and forming a link between the two programmes. The once washed-out yellow shade of the poplar timber is now grey in colour. It is interesting to see whether a façade changes over time in the way initially predicted!
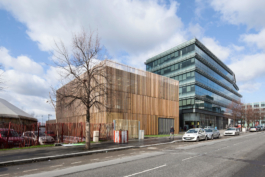
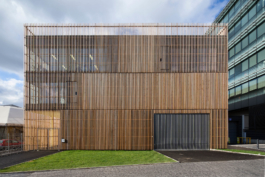
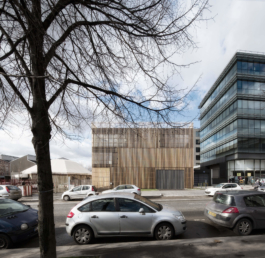
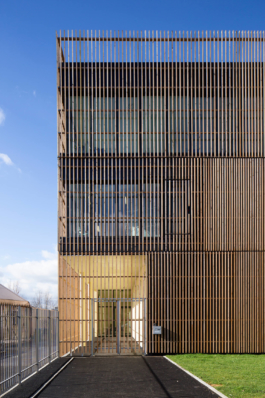
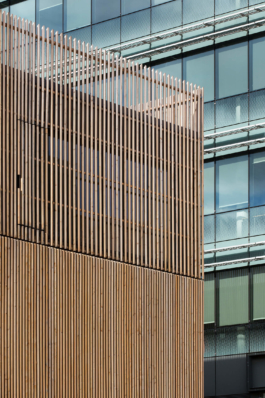
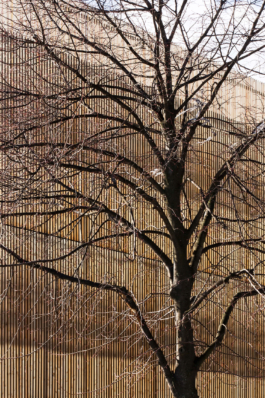

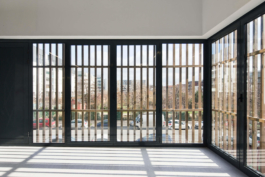
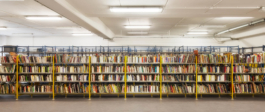
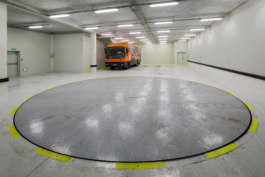
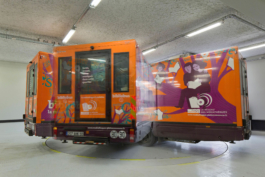
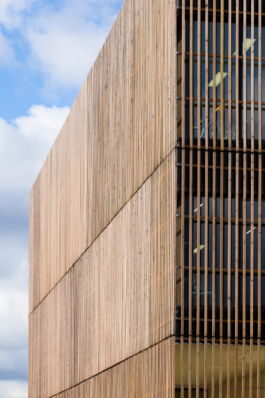
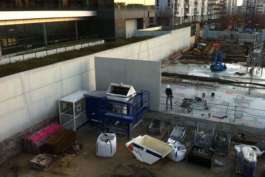
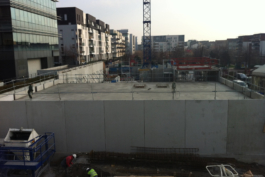
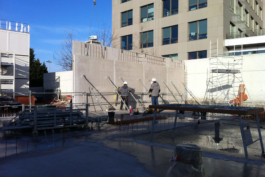
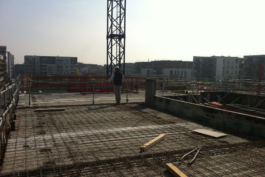
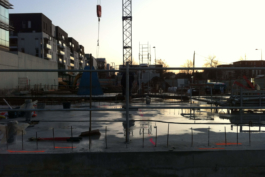
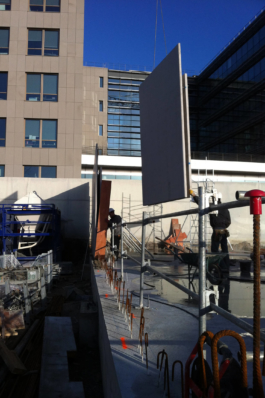
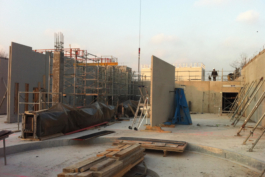
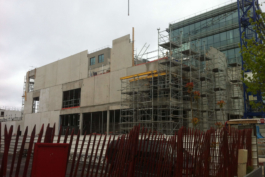
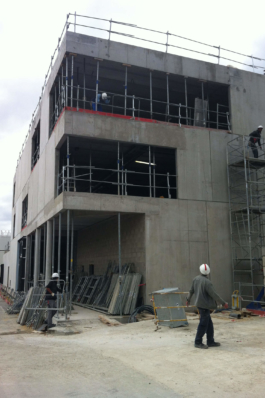
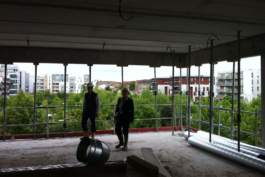
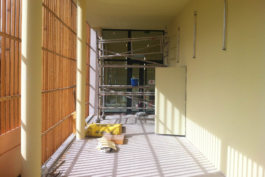
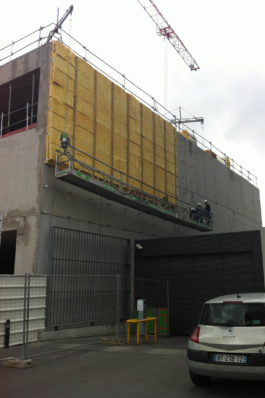
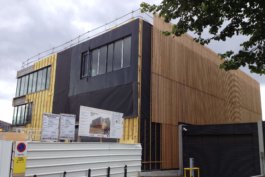
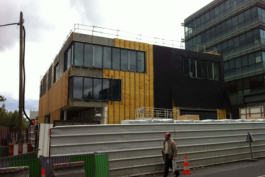
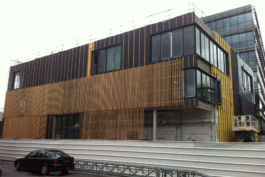
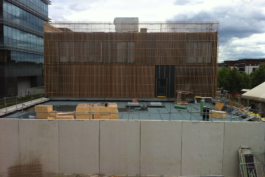
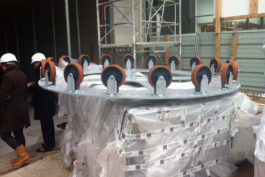
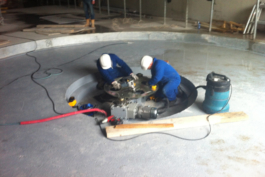
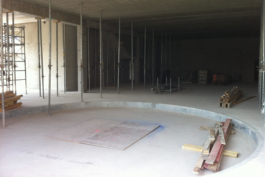
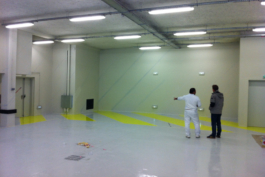
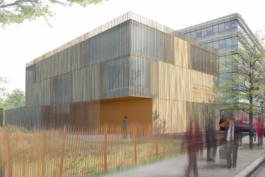
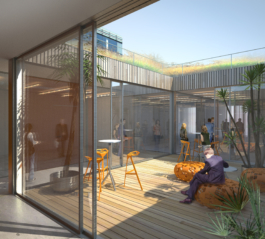
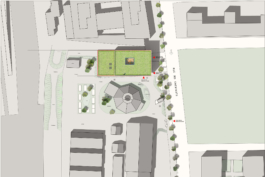
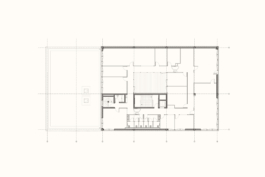
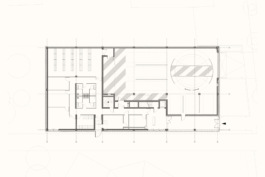
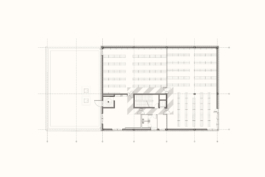
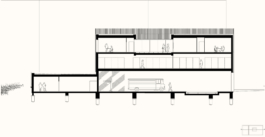

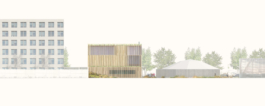
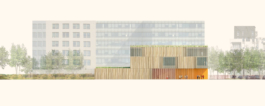
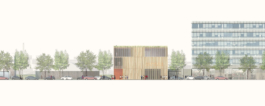
Related projects
THE MEMORY STRONGBOX
Voltaire building urban photophore
la fabrique

The Public Territorial Establishment of Plaine Commune has gradually been developing a dense network to disseminate and provide access to culture. With 23 media libraries and 3 library-buses, the Plaine Commune network enables users to consult a considerable wealth of documentation.
Architect Tom darmon Architecture
|
client communauté d'agglomération plaine commune |
program Office, archive, meeting room |
Surface 1562 M² SHOn
|
Cost 2,6 M€ HT
|
status Completed in 2012 |
Global engineer mtc
|
The geographic isolation of these fixed and mobile facilities required a dedicated tool for the distribution, supply and optimised management of these documentary resources. This is the role of the Plaine Commune Services Mutualisés des Médiathèques (Shared Media Library Services). The site was chosen: the site that would be home to this facility is shared with the Académie Fratellini, the first circus school in France. This pre-existing setting lends a warm, human-centric circus feel to the ensemble; wood reigns supreme, the remarkable work of the architect Patrick Bouchain, who received a special mention in the Equerre d’Argent prize for this project in 2003.

The planned media library server, the “RAM” of the network, functions like a hard drive, with the entry, storage, distribution and breakdown of data. Dedicated to flow and archive management, the administrative offices of these media libraries are organised around a patio on the second and top floors, away from view, and enjoy more comfortable working conditions with a direct link to the patio garden. This high position facilitates access to the archive storage below, while the first floor, organised entirely for storing different publications, has a standardised environment with controlled light and humidity levels. As the programme is not intended to accommodate the public, the technical installations, staff reception and garage for the library buses have been positioned on the ground floor. We were awarded the contract because our proposal included a turning plate for the library buses, located inside the building within our shell. This simple addition drastically reduced operating costs as only one driver is needed to manoeuvre the vehicles, as opposed to the two previously required according to the programme.

As wood already had a significant presence with the Académie Fratellini, we naturally wanted to make a connection by using the same material. Wood is a fragile and changeable substance. The ambition of our programme is connected to a notion of introversion and distribution of data, the idea of a hard drive. The building's façade is designed like a wooden monolith with open-joint cladding, a wooden radiator, and since wood changes over time, it has been fully exposed in order to evolve in an even, controlled way, ageing alongside the wood of the Académie and forming a link between the two programmes. The once washed-out yellow shade of the poplar timber is now grey in colour. It is interesting to see whether a façade changes over time in the way initially predicted!











































Related projects
ctles coffre fort de la mémoire
bâtiment Voltaire locaux associatifs
la fabrique