




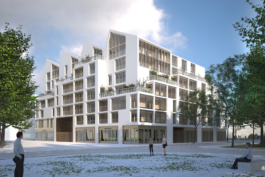
The recovery of the Vetrotex industrial site triggered the sustainable development of the town’s northern area, a suburban neighbourhood extending along the town centre's north-south axis. At right angles to these urban north-south lines, the landscapes stretch out to the water and the mountains. The riverbanks have been enhanced to encourage biodiversity.
Architect Tom darmon Architecture
|
client saint-agne immobilier |
urban planner AAupc chavannes & associés |
program 82 logements en accession, commerces et parking |
Surface 5423 M² SDP
|
Cost 7 M€ HT |
status |
Costing ampc
|
This is the basis for urban forms that have an awareness of the site’s geography and the flooding of the river Leysse. From the river, the clusters in the Vetrotex ZAC form belts that loop back on themselves to create a thick front of buildings on the north-south urban axis, rue Alsace-Lorraine. Lot F stands out for its location at the entrance to the neighbourhood and its connection to the existing factory. It is an urban and architectural pivotal point between picturesque suburban housing to the south, the new buildings of the ZAC and industrial buildings. The project “reacts” to every situation that surrounds it. It echoes the factory by anchoring its roofing into a continuity of the volumetric lines of the sheds. This also resonates with the mountain skyline and the roofs in the suburban district.
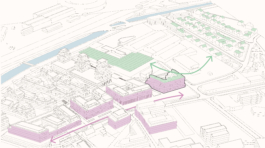
Urban integration
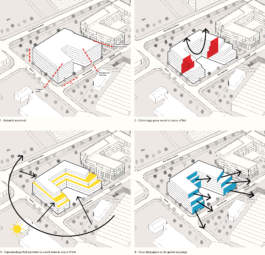
The attic setbacks, with their varying heights, sequence the street-front façades. The outer limits of the project are stepped into terraces towards the open landscape. These terraces wrap round to the centre of the cluster, sparking a differentiation in massing with the street. and alleviating any direct opposition. The light penetrates more deeply into the cluster. The housing units have full-length terraces or large balconies. The ground floor of the building has large arcades that cadence the row of shop fronts at the corners of the building and create an active urban plinth. Soil conditions are highly restrictive, so the programme planned for semi-underground parking at the centre of the cluster. Instead, we decided to position the parking spaces under the wings of the building, without making any changes to the retail spaces. This arrangement frees up the centre of the cluster, amplifies the open ground and offers a single-level, accessible garden. An airy cluster and a source of biodiversity, it is open onto rue Vetrotex and is visible from Pierre de Coubertin square through a double-height porch. Added to this west-east porosity is a secure covered walkway that opens onto the garden. This light-filled shared space unites the 4 halls: it is where residents go to collect their post, store their bikes or prams and display information for their neighbours.
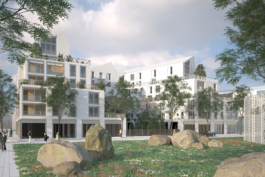
The thickness of the building varies opportunely to increase its compactness, accommodate parking spaces and reduce the massing of upper levels. This thickness also allows for a large number of storage rooms on the upper levels, connected to the homes, additional utility areas increase residents’ comfort of use. The units vary in size and typology in order to provide the people of Chambéry with something on every rung on the housing ladder. They will offer the greatest possible degree of scalability in order to be accessible and take account of the long term: the ups and downs of life, ageing and evolving lifestyles. They offer generous outdoor spaces that can be easily appropriated and are, for the most part, dual- or multi-aspect and open onto the town, the landscape and the Chambéry area.
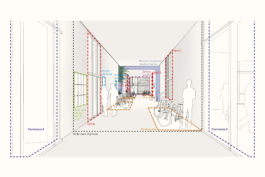


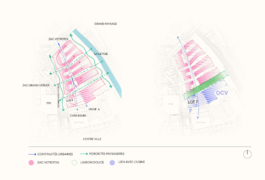
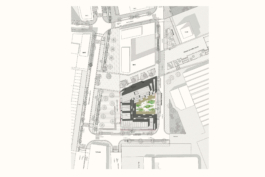
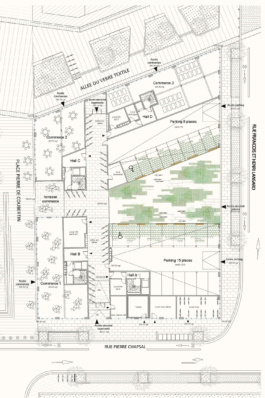
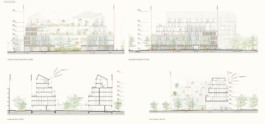
Related projects
Les maisons de la galiotte
A charming alleyway in belleville
From cars to homes

The recovery of the Vetrotex industrial site triggered the sustainable development of the town’s northern area, a suburban neighbourhood extending along the town centre's north-south axis. At right angles to these urban north-south lines, the landscapes stretch out to the water and the mountains. The riverbanks have been enhanced to encourage biodiversity.
Architect Tom darmon Architecture
|
client saint-agne immobilier |
urban planner AAupc chavannes & associés |
program 82 logements en accession, commerces et parking |
Surface 5423 M² SDP
|
Cost 7 M€ HT |
status |
Costing ampc
|
This is the basis for urban forms that have an awareness of the site’s geography and the flooding of the river Leysse. From the river, the clusters in the Vetrotex ZAC form belts that loop back on themselves to create a thick front of buildings on the north-south urban axis, rue Alsace-Lorraine. Lot F stands out for its location at the entrance to the neighbourhood and its connection to the existing factory. It is an urban and architectural pivotal point between picturesque suburban housing to the south, the new buildings of the ZAC and industrial buildings. The project “reacts” to every situation that surrounds it. It echoes the factory by anchoring its roofing into a continuity of the volumetric lines of the sheds. This also resonates with the mountain skyline and the roofs in the suburban district.

Urban integration

The attic setbacks, with their varying heights, sequence the street-front façades. The outer limits of the project are stepped into terraces towards the open landscape. These terraces wrap round to the centre of the cluster, sparking a differentiation in massing with the street. and alleviating any direct opposition. The light penetrates more deeply into the cluster. The housing units have full-length terraces or large balconies. The ground floor of the building has large arcades that cadence the row of shop fronts at the corners of the building and create an active urban plinth. Soil conditions are highly restrictive, so the programme planned for semi-underground parking at the centre of the cluster. Instead, we decided to position the parking spaces under the wings of the building, without making any changes to the retail spaces. This arrangement frees up the centre of the cluster, amplifies the open ground and offers a single-level, accessible garden. An airy cluster and a source of biodiversity, it is open onto rue Vetrotex and is visible from Pierre de Coubertin square through a double-height porch. Added to this west-east porosity is a secure covered walkway that opens onto the garden. This light-filled shared space unites the 4 halls: it is where residents go to collect their post, store their bikes or prams and display information for their neighbours.

The thickness of the building varies opportunely to increase its compactness, accommodate parking spaces and reduce the massing of upper levels. This thickness also allows for a large number of storage rooms on the upper levels, connected to the homes, additional utility areas increase residents’ comfort of use. The units vary in size and typology in order to provide the people of Chambéry with something on every rung on the housing ladder. They will offer the greatest possible degree of scalability in order to be accessible and take account of the long term: the ups and downs of life, ageing and evolving lifestyles. They offer generous outdoor spaces that can be easily appropriated and are, for the most part, dual- or multi-aspect and open onto the town, the landscape and the Chambéry area.







Related projects
Les maisons de la galiotte
A charming alleyway in belleville
From cars to homes